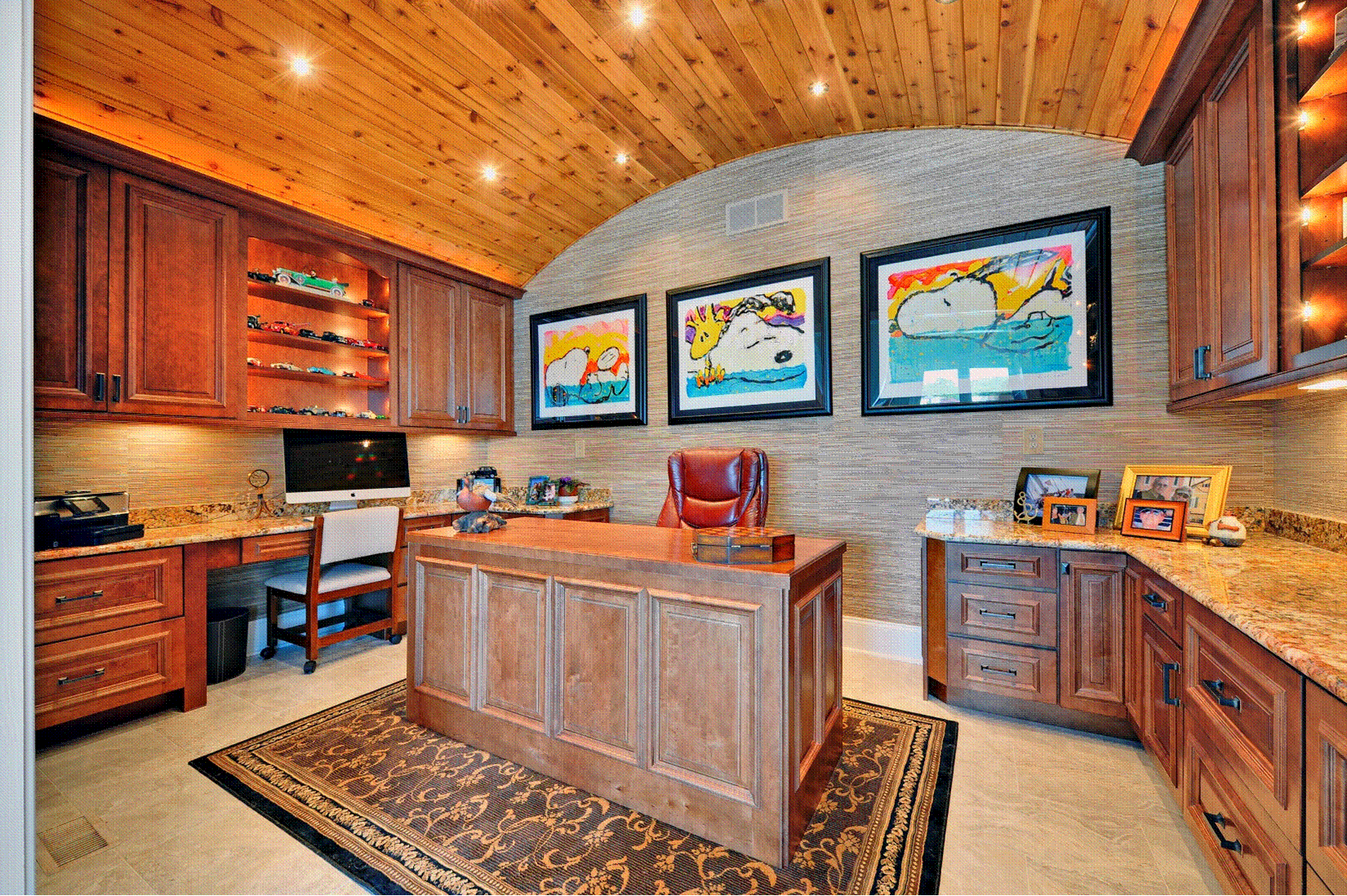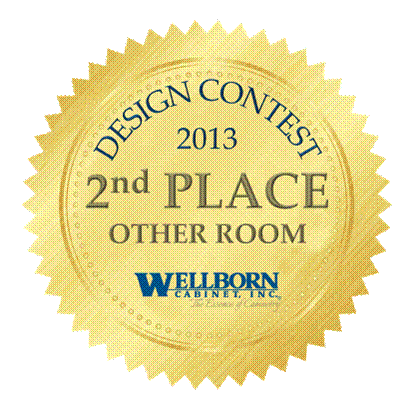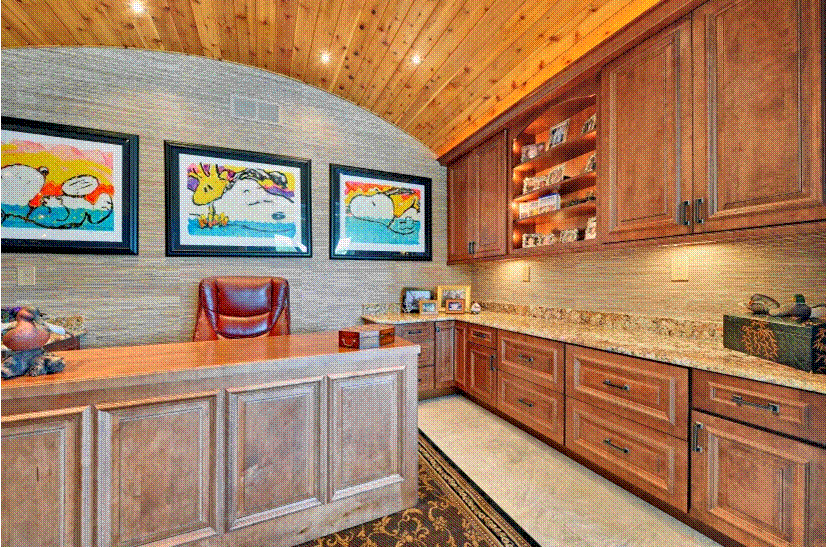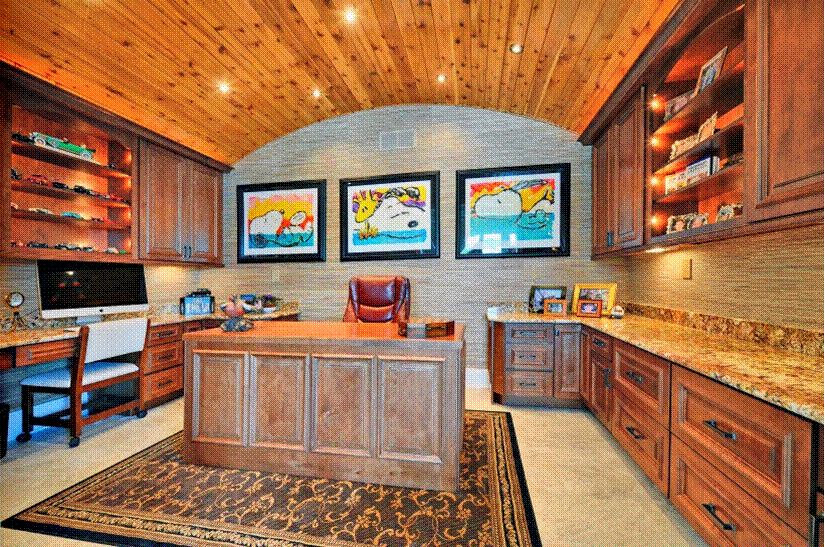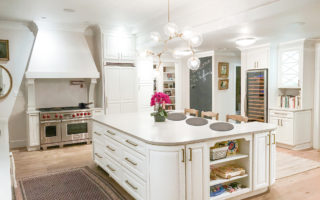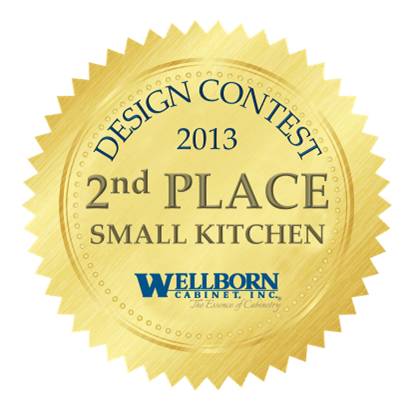Congratulations Matthew!
Matthew Adler
Schell Brothers, Rehoboth Beach, Delaware
Design Goals and Details:
There were a number of goals to this space. We need to create a study that could accommodate
both her and him, provide lots of storage and allows him views out the back of the house towards
the water even when privacy is needed.
The study was designed with built ins flanking each of the shorter walls while leaving space in the center for a desk for him. On the side walls we created a desk area for her, lots of file drawers and storage for all the items they have. This was finished with light rail and bullet lighting to provide undercabinet lighting for the countertops.
The ceiling was lined in stain grade v-groove wood boards in a barrel so we added Wellborn
crown to each wall run and hid ambient lighting behind it to illuminate onto the ceiling. The rich,
Sable finish offered a nice contrast to the knotty cedar on the ceiling and let the cabinets stand
out. The client wanted a desk to match the cabinets so a freestanding desk was created with base
cabinets and a Wellborn wainscot panel. We finished off the desk top with a Wellborn top and
applied the edge molding in the field giving the whole room a cohesive look.

