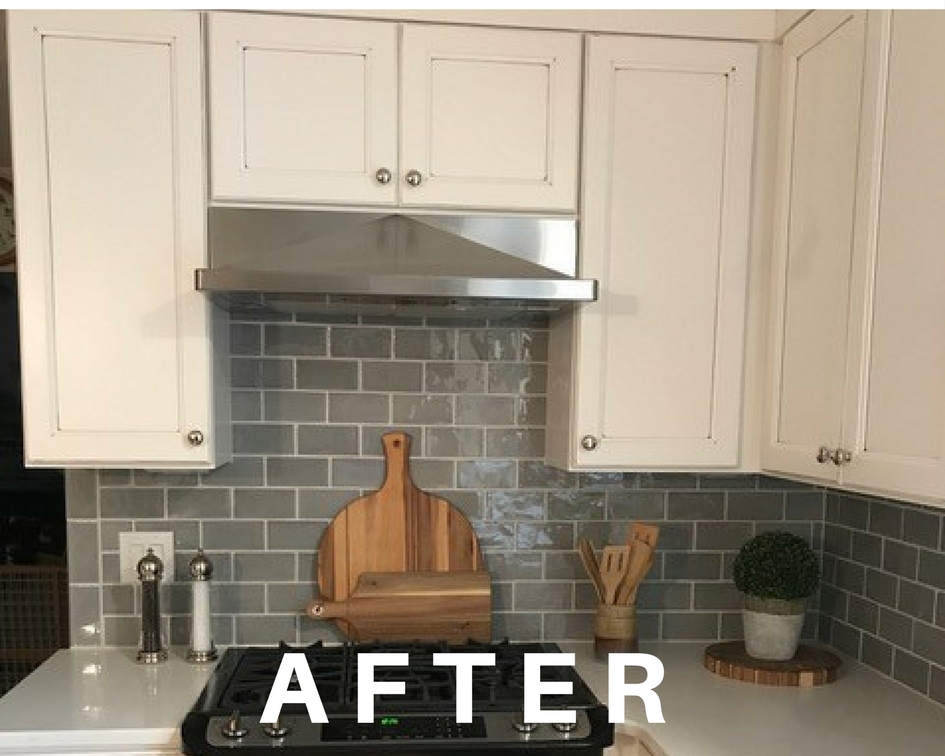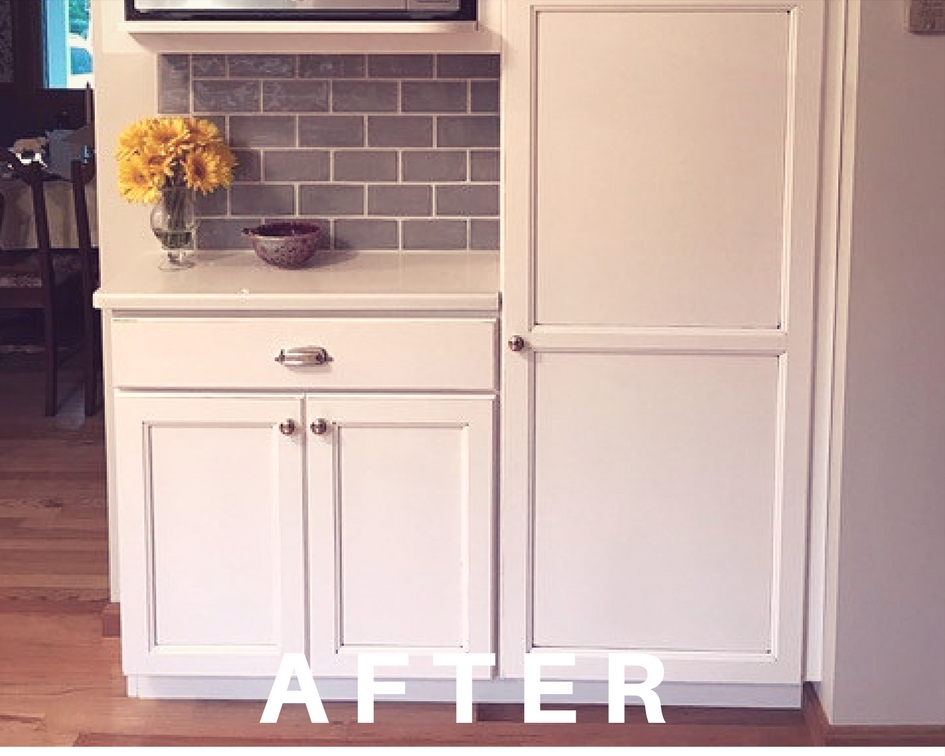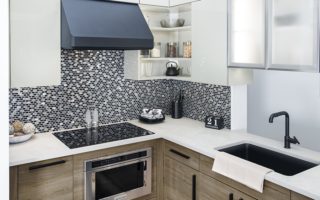When thinking of an overall home remodel, the thought seemed overwhelming and quite daunting to Myra Muir, a nurse in the already overwhelming bustling city of Boston. As you can imagine, nurse Myra spends most of her days away from her home. When time allows, Myra finds her happiest of times to be in the kitchen with her two golden retrievers, Maisy and Casey
The home, a custom built New England Colonial style home built in 1994 still displayed the 23-year-old oak cabinetry. Having been the sole owner of the home, the homeowner, now considering retirement, wanted to give her home an updated and fresh look. Friends suggested she start with the kitchen, best bang for your buck, they said. Myra agreed.
With a kitchen remodel decided on, Myra contacted Wendy Ditcham of Wendy Ditcham interiors, to begin the task of updating and modernizing the home in which she loves. After much conversation, brightening up the kitchen was the number one priority for this remodel.
“It seemed dark, dated, cluttered and did not have a good length of uninterrupted counter space. It was chopped up by the nearness of the range to the sink”, Wendy explained. “I felt it would be important to incorporate more counter space, considering the kitchen did not offer an island.”
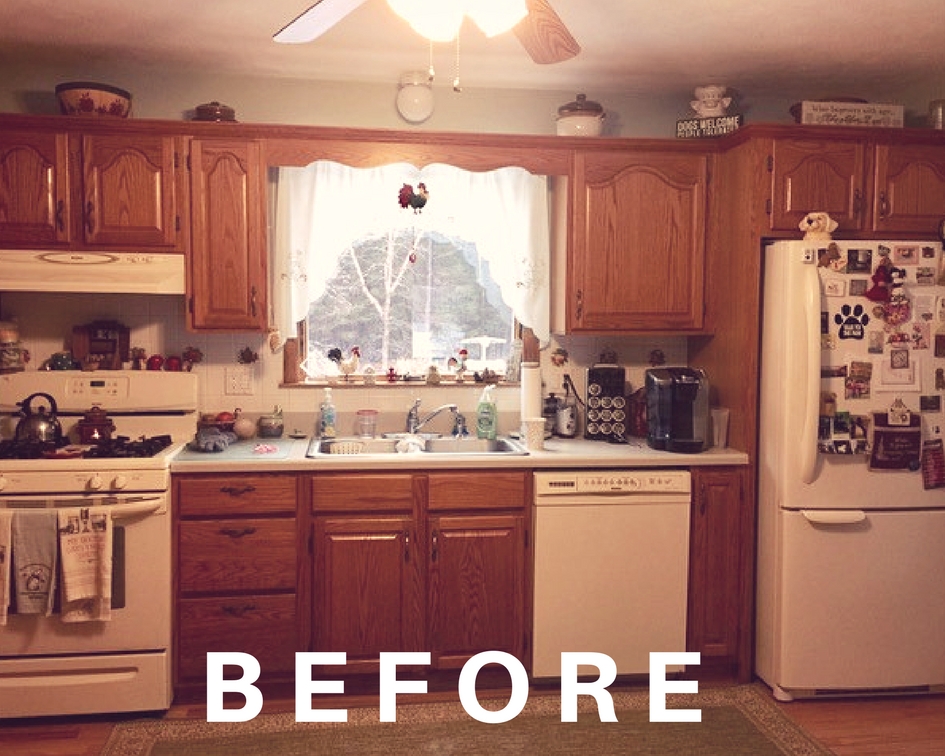
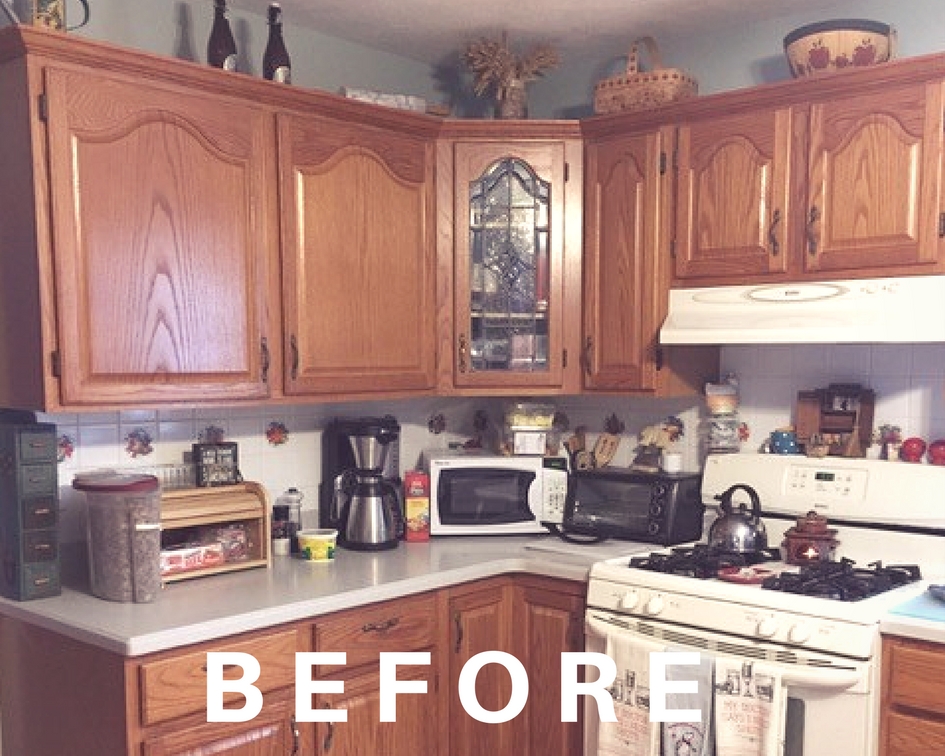
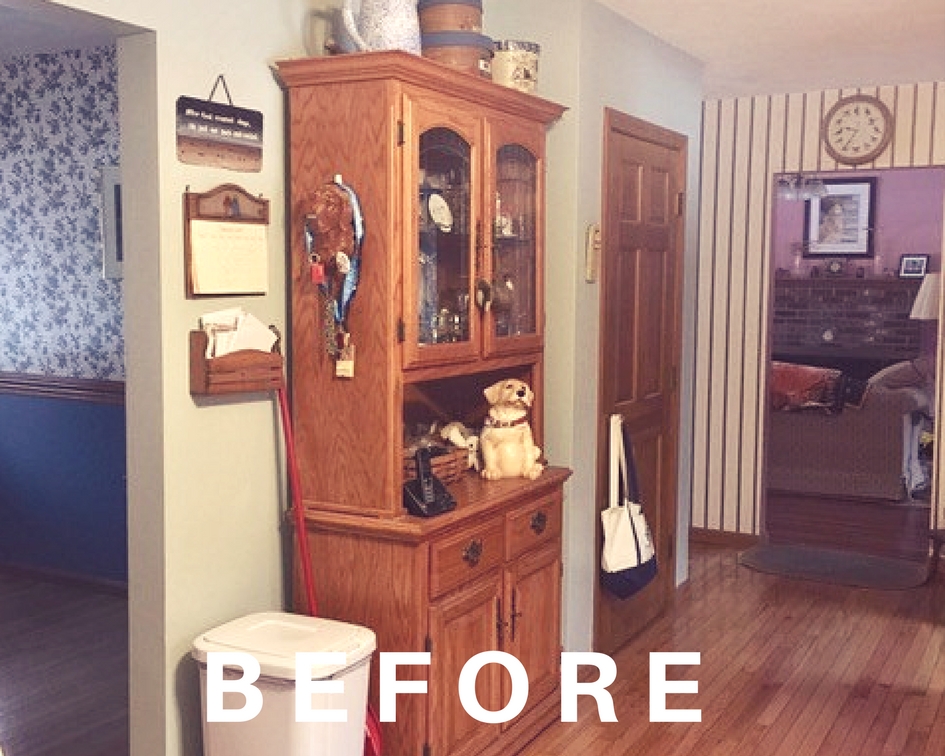
For the remodel, cabinets from Wellborn Cabinet were purchased through John DiSalvo at PrideCraft Cabinetry in North Andover Massachusetts. The Cabinet’s chosen were the perfect choice to provide the charm and sophistication Myra desired. She chose painted Glacier Java cabinets because she liked the idea of a warmer white with the stain in the grooves to give a nod to the country aesthetic in the rest of the home.
Wendy suggested moving the range around the corner by using a non-venting hood to take advantage of the interior wall. “By moving the range, we were able to get that long uninterrupted run of counter space desirable for food prep” said Wendy. Additionally, Wendy wanted to lighten the cabinets, take them up to the ceiling to avoid the awkward gap and use a farmhouse sink to maintain the country character that fits with the setting of the home.
Additionally, Wendy took the subway tile up to the ceiling around the window. This technique draws attention to the beautiful view into Myra’s already stunning garden.
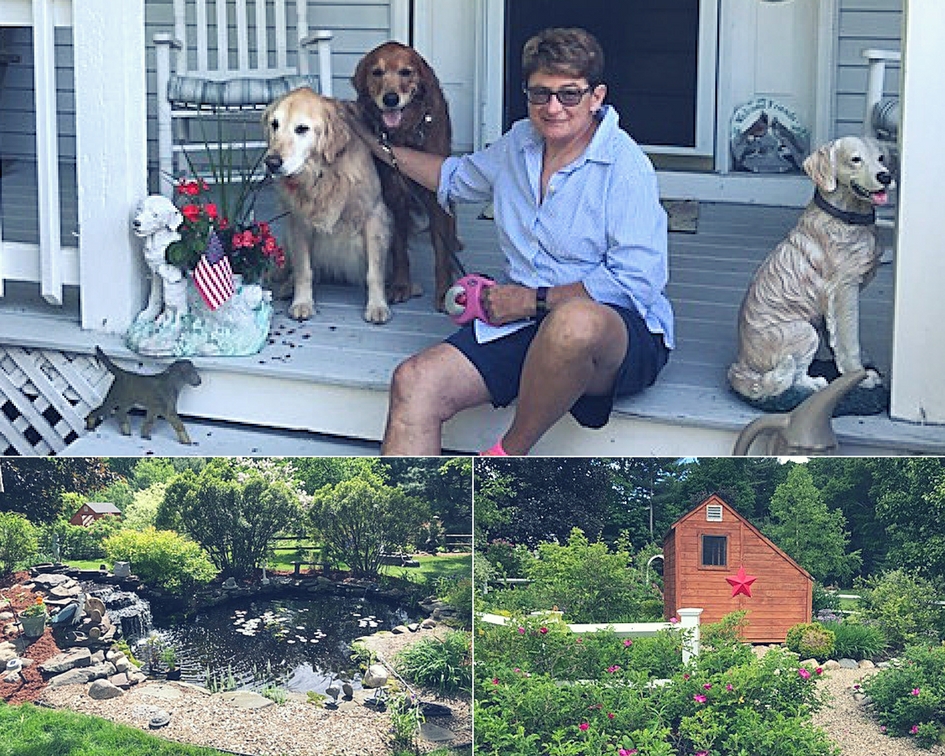
Removing the cabinet “valance” above the sink and the fabric valance on the window and leaving the window undressed also allowed the homeowner to appreciate her green thumb.
After all is said and done, Myra Muir appears to be a happy renovation customer! The home in which she loves is ready to sustain the next 23 years of life and love!
