No room is quite as multi-functional as the kitchen. After all, one’s kitchen should truly reflect the style of the homeowners. Tis true for the homeowners living in their beautifully designed 1968 home. Built by the homeowner’s parents, this gem of a property has been passed on and remained in the family for many years.
Many things have changed since 1968, movie tickets no longer average $1.50 and wall-to-wall wood paneling may not win the most contemporary award in today’s kitchen and home design. Although much can be said about this beautifully built home, the homeowner wanted to update the design of her parents’ generation.
The homeowners dreamed of revamping their outdated kitchen, which had not been touched since the original build. The homeowners mother, now in her 90’s, still lives in the home and was reluctant to renovate the home in which she loves so dearly.
With a cleaner, more contemporary look on the design table, Tukasa Creations went to work. With the original kitchen lacking in available cabinet space, a redesign of the kitchen’s footprint was much needed.
First things first, the kitchen was completely gutted, including the wall separating the kitchen and living room. By removing this wall, the crew could open the space and maximize its full potential. With the homeowner’s desire to add more cabinet and counter-top space for meal prep, cooking and baking; the cabinetry was extended along the base wall to form an L-shape to the adjacent wall of the kitchen.
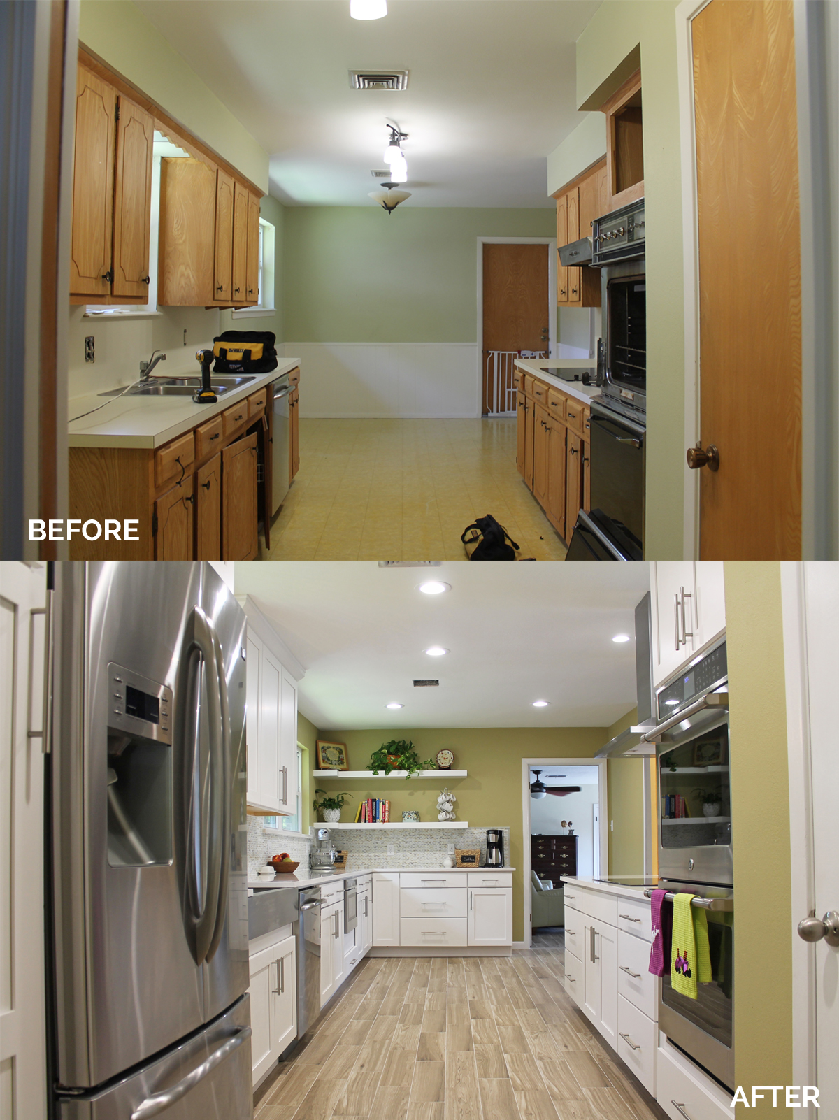
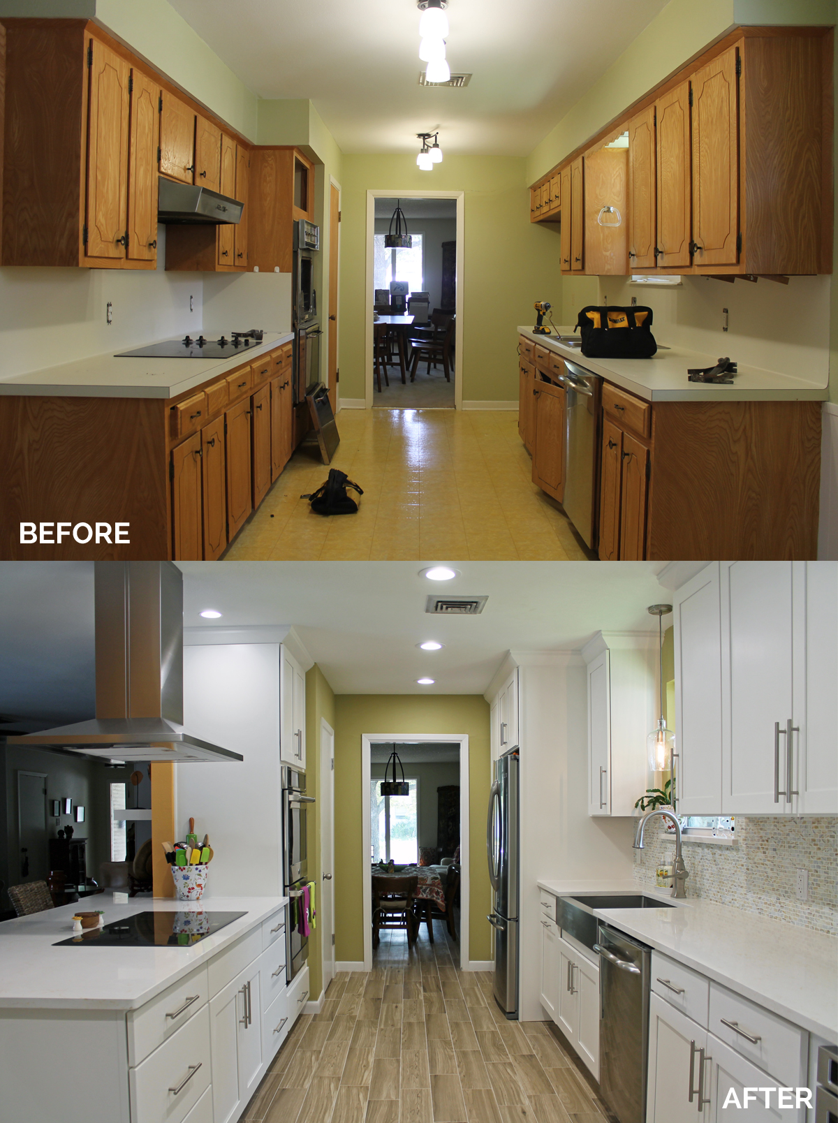
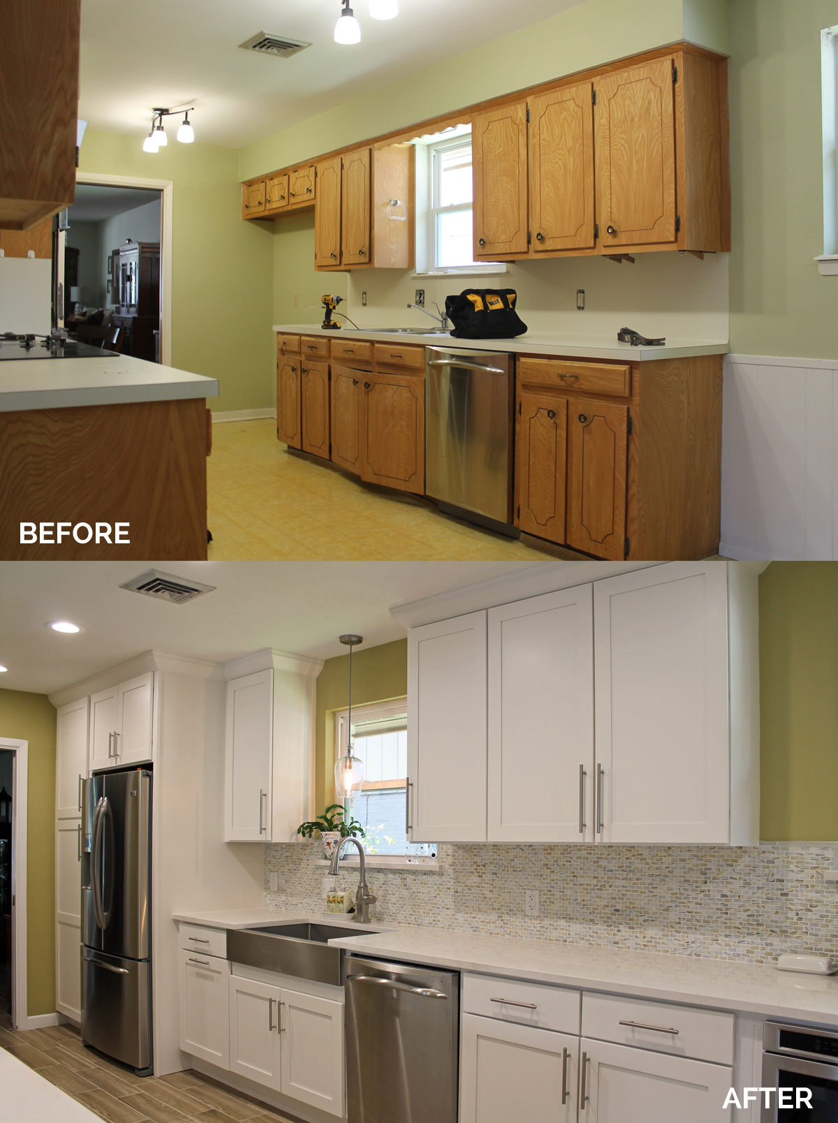
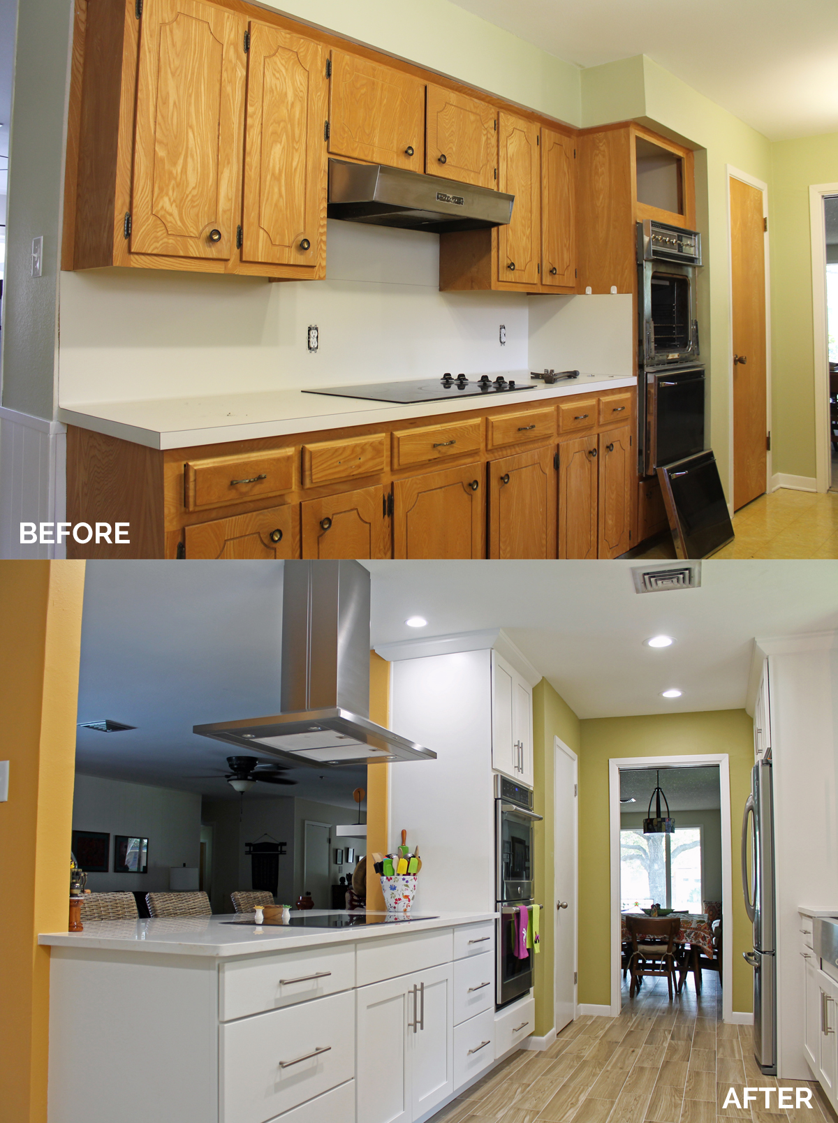
To stick with the clean and simple design, white on white cabinetry and countertops were added. The beautiful Glacier White cabinetry from Wellborn Cabinet, Inc. offered in the Wellborn Select series played a crucial role in achieving the homeowner’s dreams of modern meets functional and spacious.
The homeowners also selected a few accessories to achieve the functionality desired. A Lazy Susan was included in the corner cabinet along with several pullout shelves, including the overflow pantry to the left of the refrigerator.
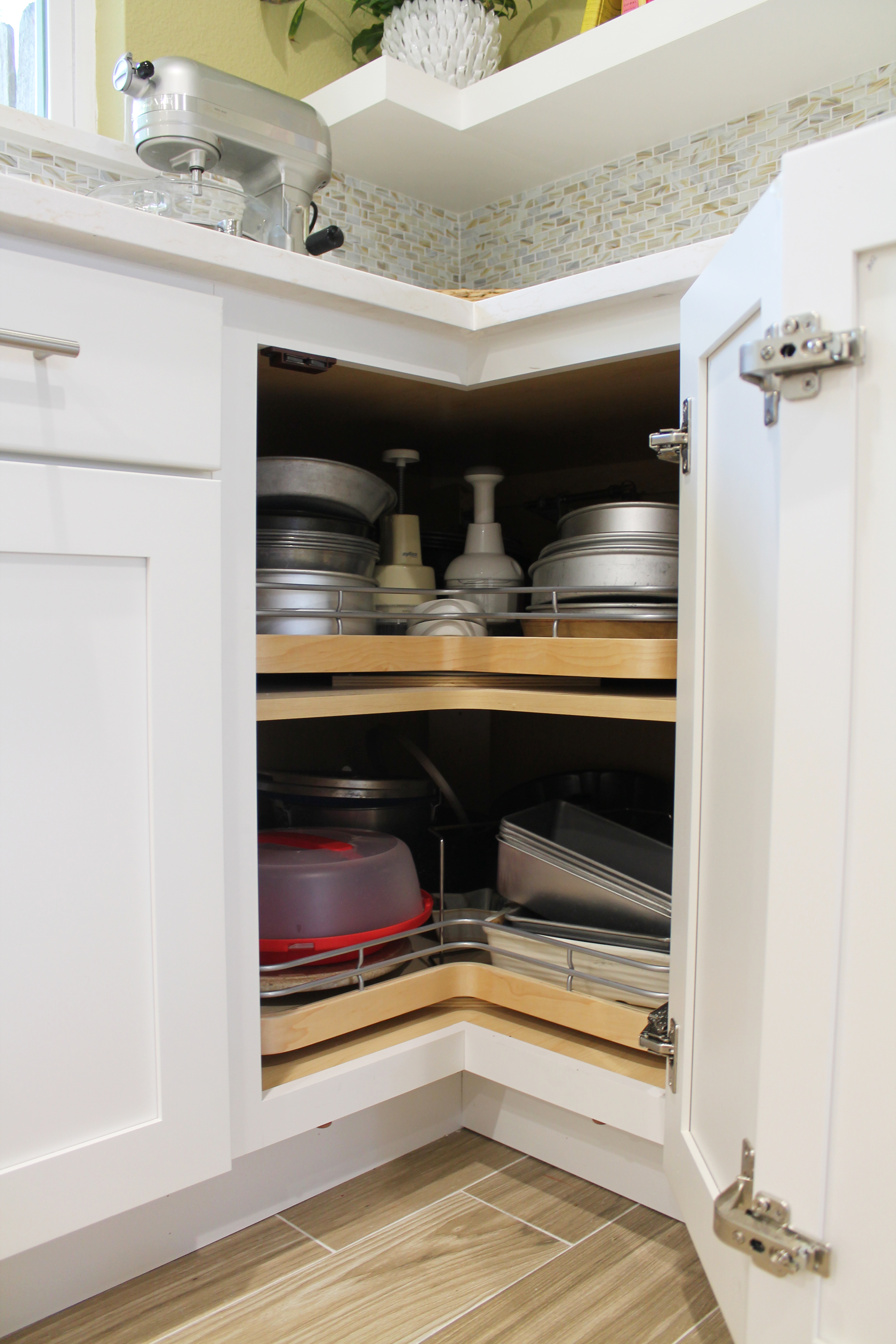
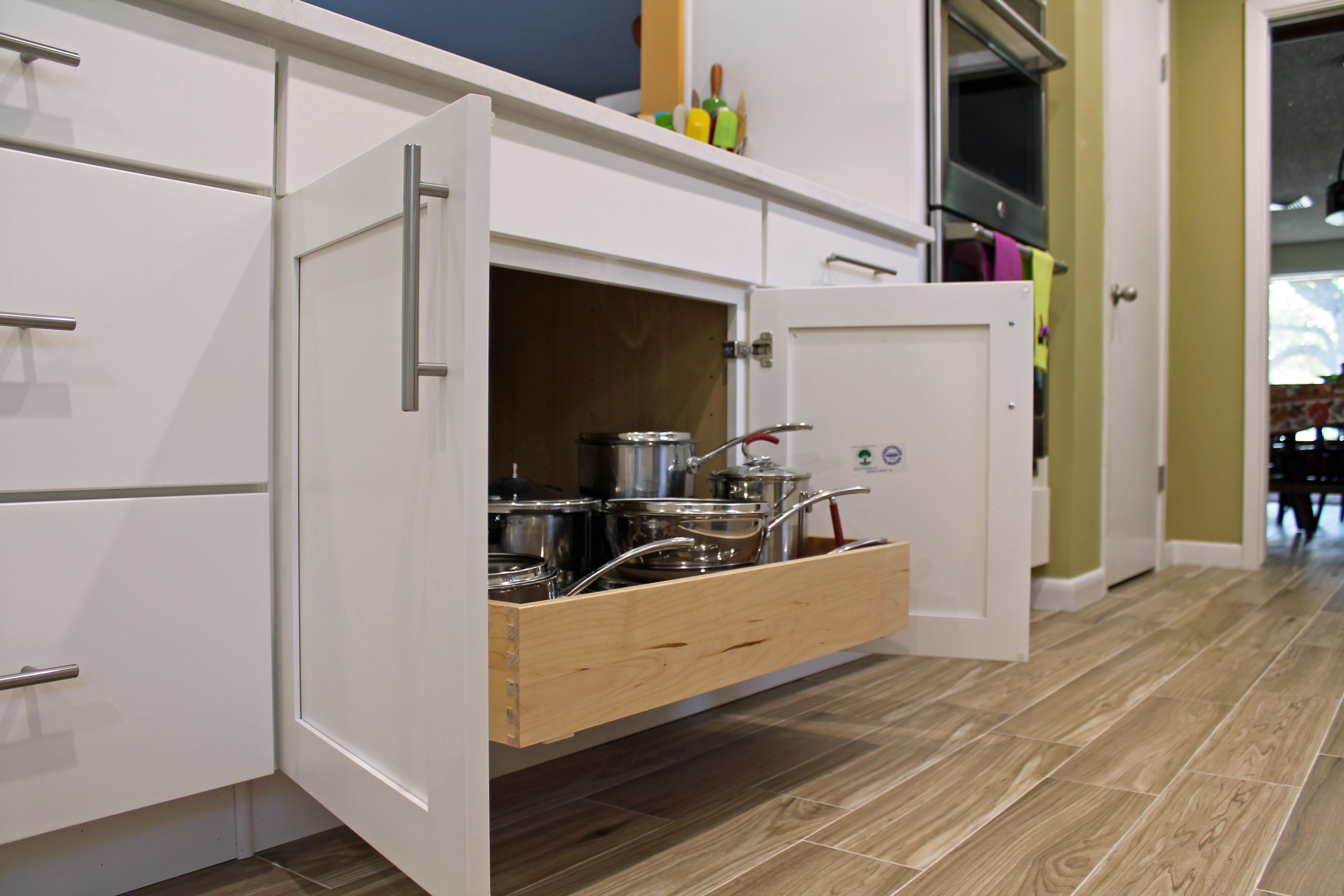
The white Dovedale countertops by Cambria and wood look porcelain flooring from Marazzi USA were added to the space. Lastly, a much-needed pop of color was added with the mosaic backsplash; along with the orange and green paint colors for the walls to complete the look.
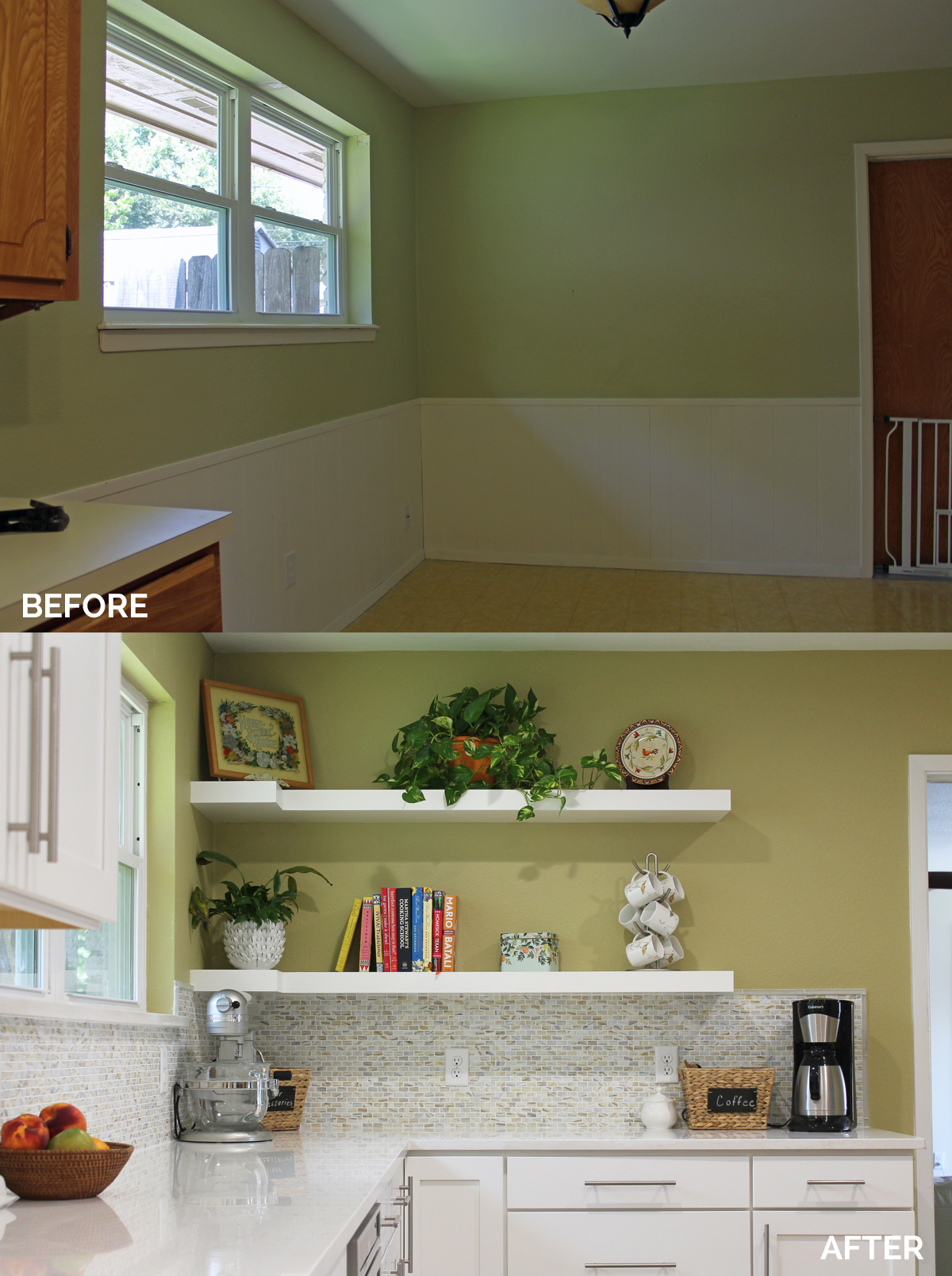
With the kitchen renovation now complete, you may find yourself wondering about the homeowner’s original designer – the homeowners mother. After cautiously agreeing to the renovation, a new appreciation has been formed between the mother and the redesigned space. She loves the change in scenery and well-thought out re-design of the kitchen foot print. Now, each morning, two generations of homeowners sit at the added bar top and enjoy their morning coffee surrounded by decades of memories.
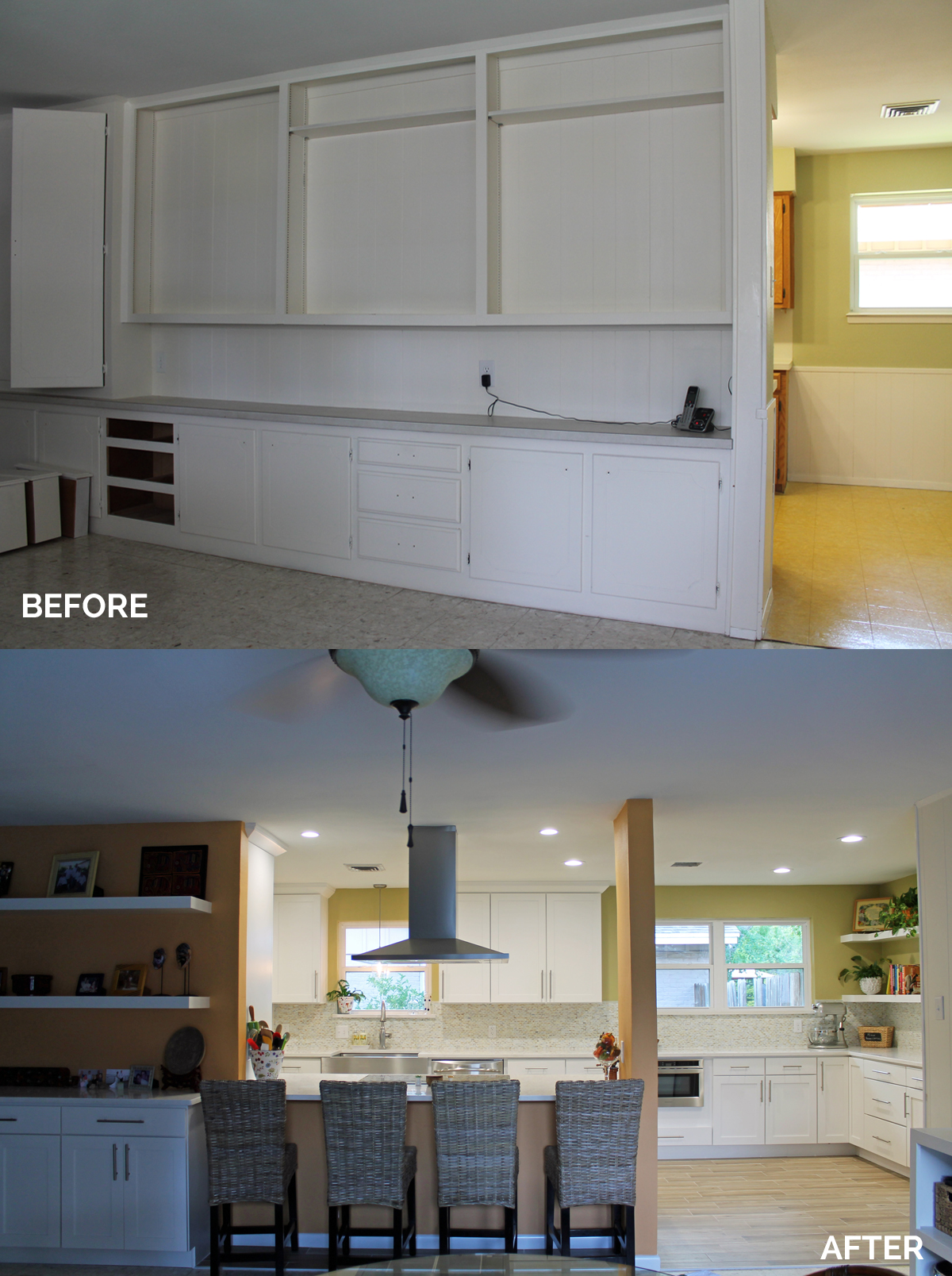
About Tukasa Creations

The kitchen was remodeled by Tukasa Creations. They are a flooring, kitchen and bath remodeling store located in Corpus Christi, Texas. To learn more about Tukasa Creations, visit http://www.tukasacreations.com/
Blog written by Ashley Robinson – Public Relations Specialist Wellborn Cabinet, Inc.

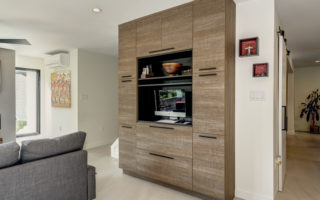
You have the unique style of your new generation kitchen it is very elegant and inspiring. Thank you for sharing this beautiful place you work.
It’s like a combination of two kitchen layouts. The l-shape and galley kitchens. Seeing how you have maximized storage space and allow more items to be stored made this quite the positive turnout in designing your kitchen.
Nice!! Great design!!
Wow, perfect kitchen design! Storage spaces have been maximized very well.
The design is inspiring. I would love to have my kitchen design like this!
Thank you for sharing
This transformation is truly adorable. I am currently drafting my next project and your post gave me brilliant ideas on how I can make it look this lovely. Thanks heaps!