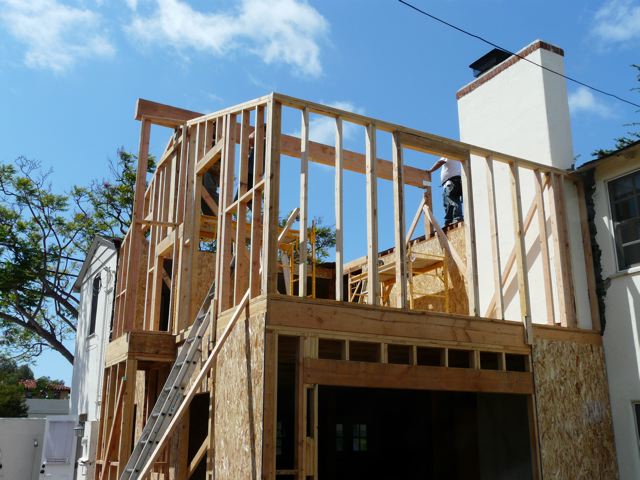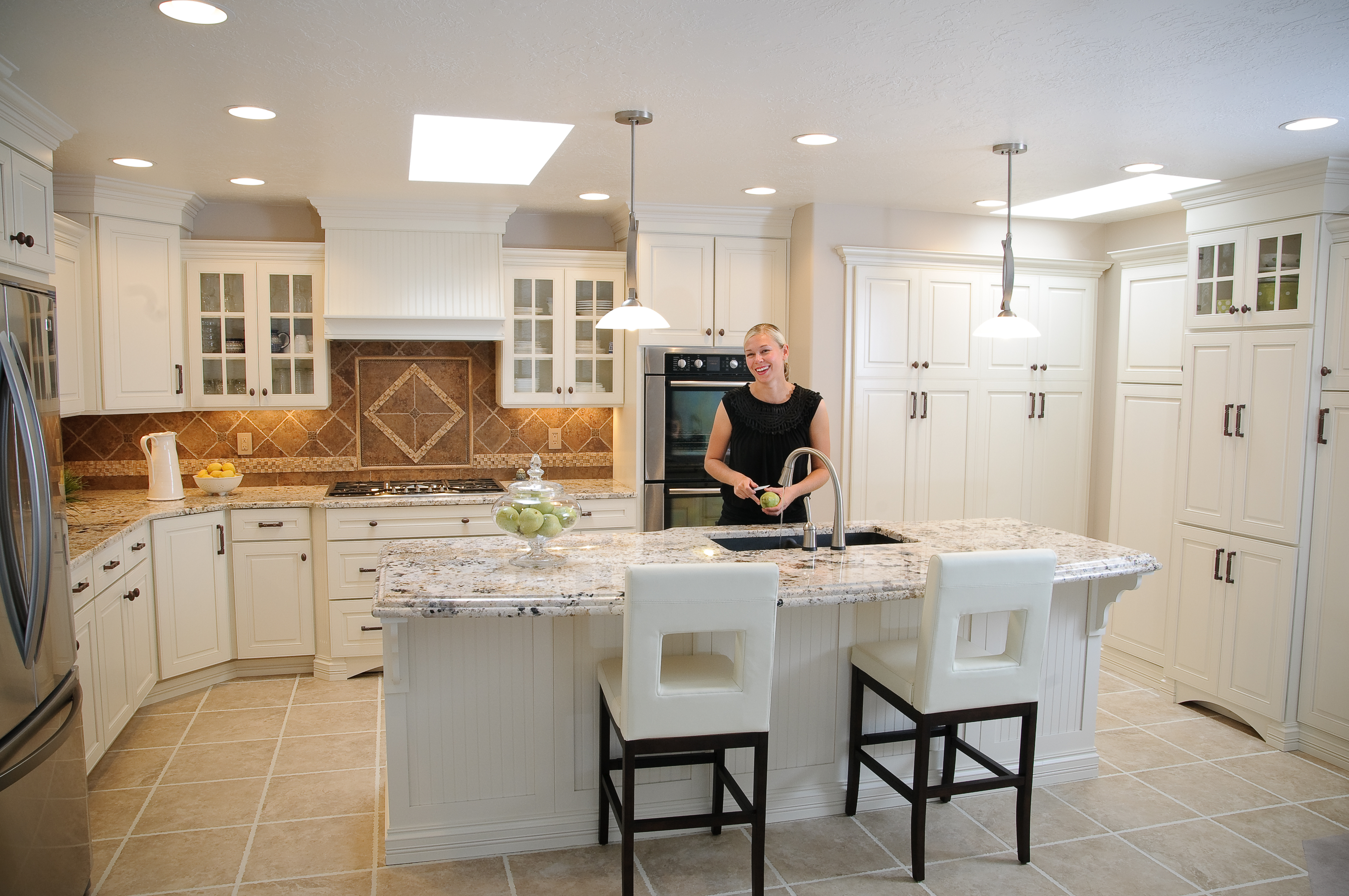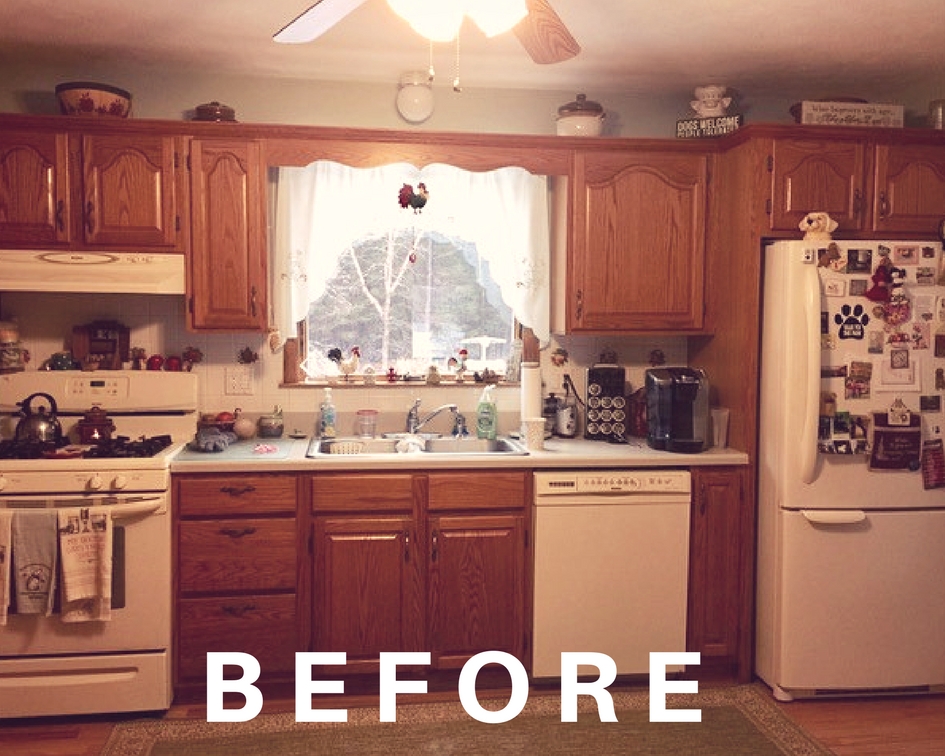These days there is no shortage of information on the theme of residential home renovation. It’s a simple as turning on the TV or browsing the internet, however what most people fail to realize is it’s not even close to the reality of what goes on in the field. TV shows tend to quickly show the phases involved as if they are seamless and it leaves the general public thinking they are just as capable as what they’ve just watched on TV. In the real world residential remodeling is very challenging and requires an experienced contractor to get the job done correctly and on budget. Here are some insider tips to give you that edge when planning your second story addition.
An Experienced Architect/Engineer
This is extremely important when dealing with second story additions. They are unlike bathrooms, kitchens and other construction that require less square footage and engineering. Don’t take the cheapest price or think that a designer fresh out of college is your best bet. These front end plans, planning and execution marry your conceptual ideas and coordinate them into a structural frame that will be safe and signed off by your local governance. An architect worth their salt with be savvy of structural code somewhat and have a healthy relationship with a general contractor to get the project done correctly. When considering design be willing to spend extra where it matters. We’ve seen clients try to save on items such as not blending home to original siding, removing stone veneer walls, and square footage of project to come back afterward with regret. Work with your experienced architect and they will help you greatly in this process.
Stairs in Design
One major component that you will no doubt need to start thinking about for any second story add-on is your stair layout. Where will you put your set of stairs for the new room? You’ll need to sacrifice some area on 1st floor so it’s smart to begin discussing this with your spouse prior to meeting with the architect. The architect will have great ideas as well but it doesn’t hurt to reflect on which areas will be much more difficult than others to place a set of stairs versus areas you are willing to sacrifice.
Utilities May Need an Upgrade
With more square footage starts the conversation of how to appropriately handle the new living area. Items such as electrical for new outlets and new updates in the building codes have required to upgrade old service panels that no longer cut the mustard. Plumbing for the new bathroom is also a consideration, although this is typically something that you will not have too much of an issue with. Your room will also need to have the correct ventilation so keep in mind heating and A/C will be considerations and will most likely have to be upgraded or re-routed and expanding in the cavity of your new ceiling. As second stories take up more square footage you can expect to upgrade the utilities.
Foundation Modification
Due to engineering and carrying a much heavier load that people will be inhabiting you can expect to have some sort of foundation modifications in your phase of construction and planning. Entryways and stairs require new foundations and your architect will scope out areas to pour deep concrete footings in the current foundation to provide the necessary strength. These will all require an inspection to pass before moving forward with the next phase so you can ensure you aren’t inhabiting a weak second floor that is unsafe in the future years to come.
So there you have it, these are some advice to consider that you likely won’t hear from someone who isn’t directly in the trades. If you do your homework and start thinking about these realities of a second story construction project you will be ahead of the curve!

About the Author:
Cody Bollerman serves as an officer at SJB Construction Incorporated in San Diego. SJB Construction Inc. specializes in room additions and second story addition in San Diego since 1983. With over 3,000 design to build projects to date they are one of San Diego’s most trusted contractors in regards to adding a room onto your residence.





My sister and her family will be coming back to the country and living with us starting next year, so we plan to add a second story to our house soon. I appreciate you informing us that modifications must be done to the foundation if you’re considering adding another floor to your building since you’ll need them to have sufficient strength to support the second story. I’ll be sure to remember this while I look for a remodeling contractor to hire for the room additions soon.