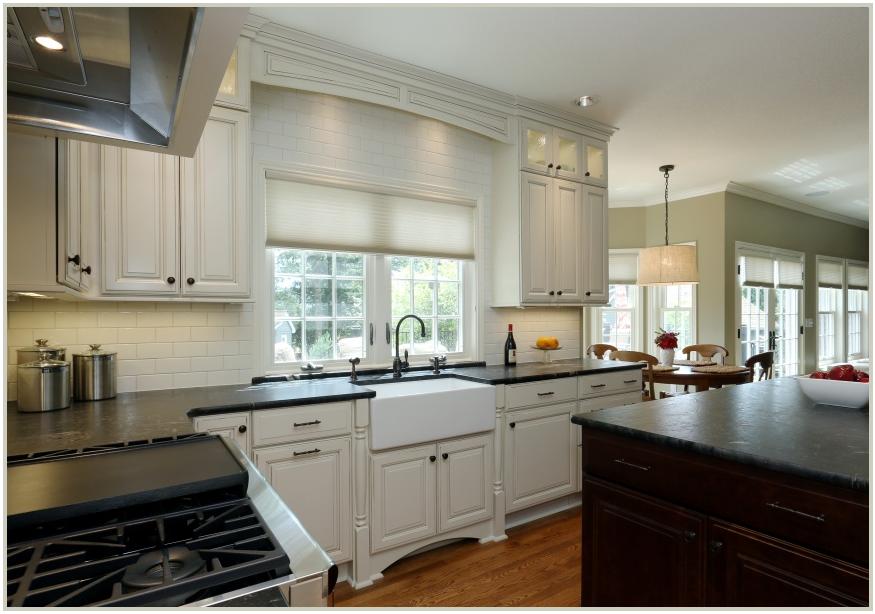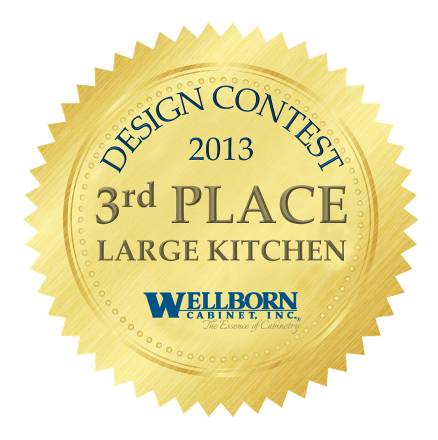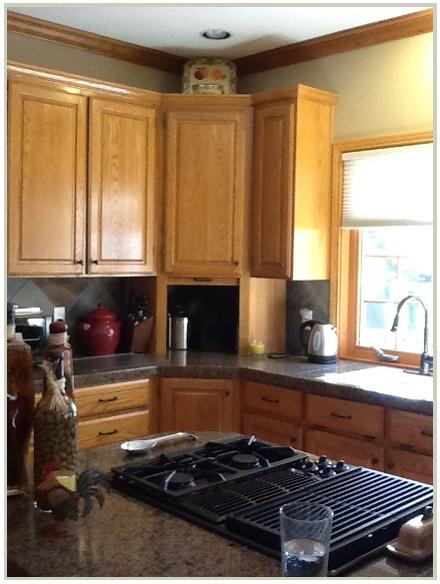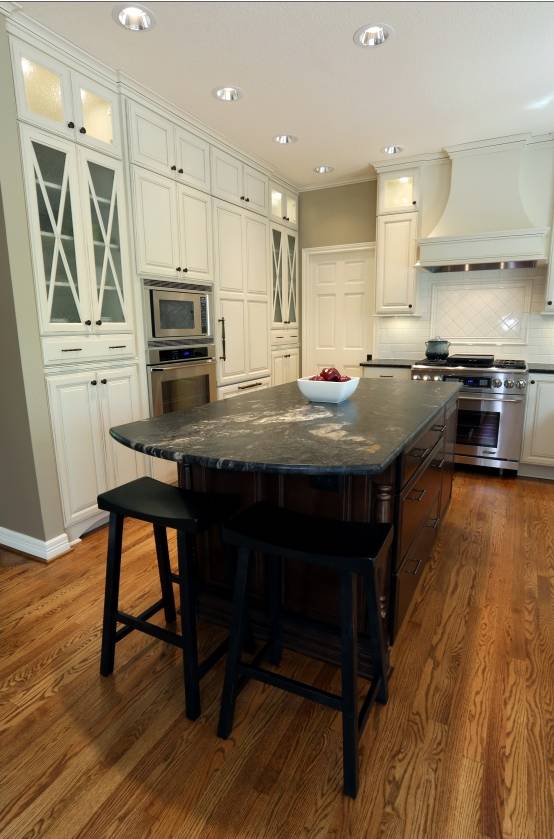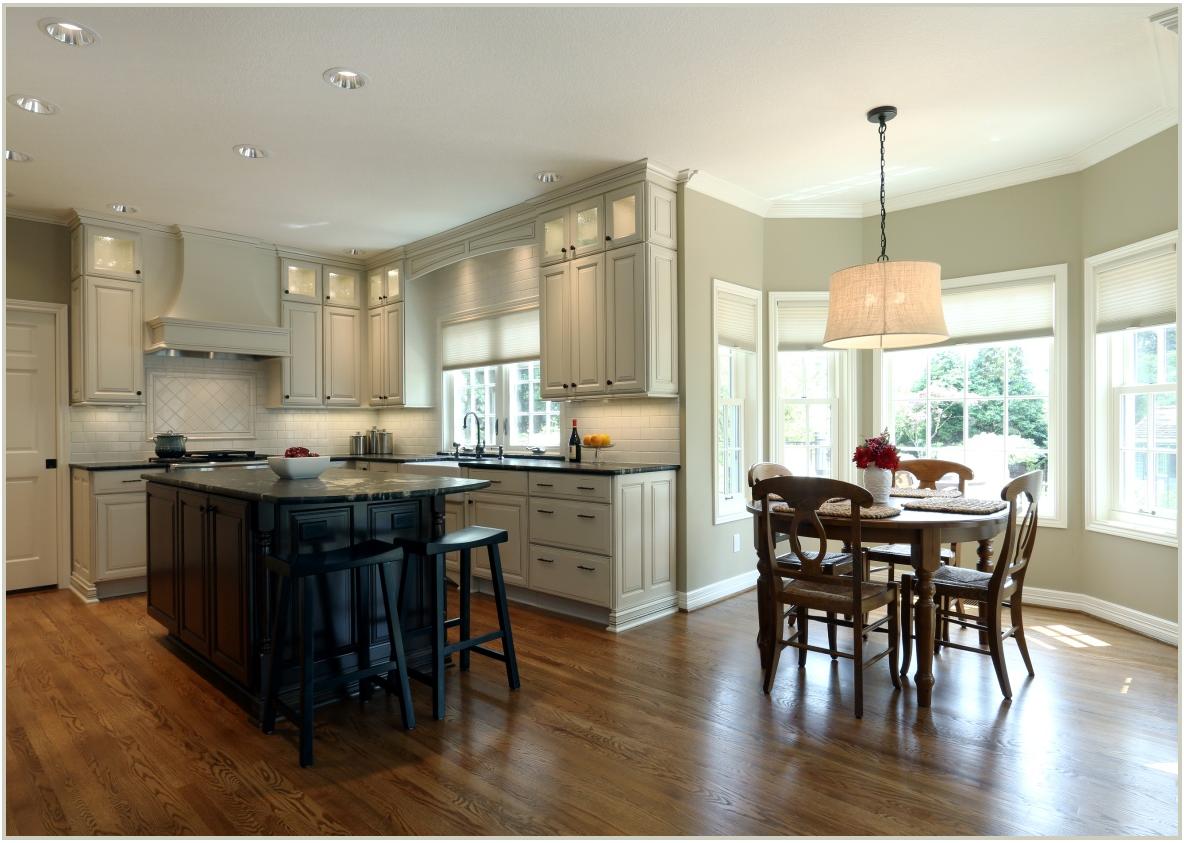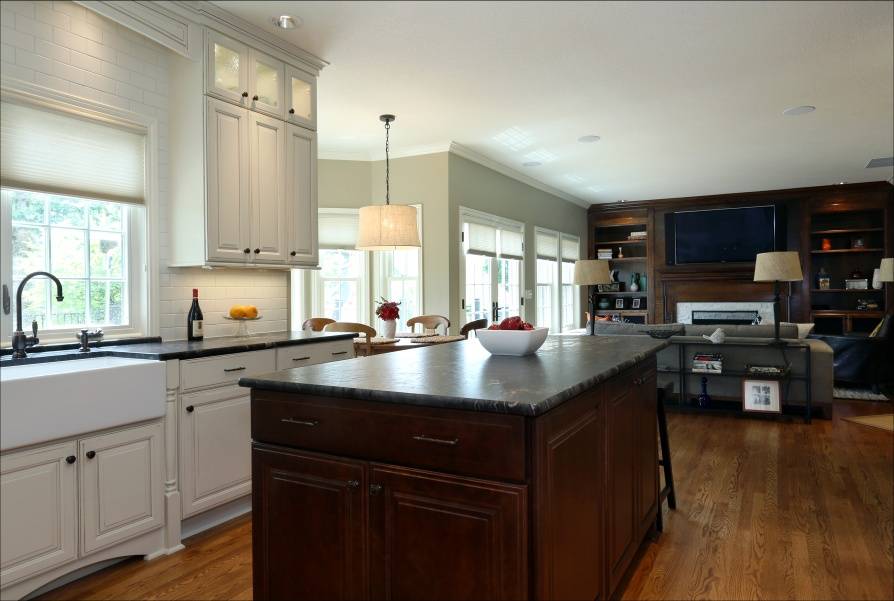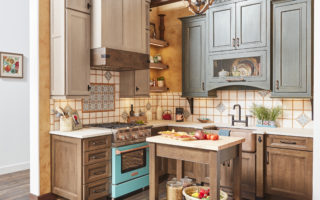3rd Place in the Large Kitchen Category goes to Crystal Kennedy; Pacific Northwest Cabinetry with her amazing transformation of not just a kitchen but an entire space for one happy family. Please enjoy her story below.
This beautiful 90’s home had been updated throughout except, notably, for the kitchen. The home housed
many a family gathering for up to 20 and they were ready to create a space they could proudly host and cook
for everyone in. We were excited to help give them their dream kitchen.
Problems/Challenges
- Dated oak cabinetry and granite tile tops.
- Rooms lacked adequate lighting and made the kitchen appear dingy.
- Cooktop on the island chopped up their prep space and didn’t have proper ventilation.
- Wanted at least 2 ovens for multiple people to be able to help cook.
- Countertops were cluttered; they wanted more storage to hide appliances.
- Space was not used efficiently making it hard to store everything away.
- They had many devices to plug-in and currently had to plug them in their main work areas.
- No seating in the kitchen.
- Wanted a warm and inviting kitchen – not too formal.
- They wanted a ‘wow’ factor somewhere in their kitchen since it was open to most of their home.
- They wanted to tie together their adjacent Family room and the kitchen to make it feel like one space.
Solutions:
- Moved the cook surface to the back wall – creating a beautiful focal point, providing more than adequate ventilation and opening up their island for more work space
- Madison Maple cabinets in the Crème Mocha provided a bright, yet warm and traditional feel to the kitchen. It paired perfectly with the Sienna Cherry kitchen island and Sienna Mantle and built-in cabinetry in the adjacent room.
- Bringing the cabinetry to the ceiling provides a more grand feel. The upper cabinets are all fitted with glass doors and interior lighting to provide a more open feel and a beautiful ambient light.
- Paneling on the refrigerator and dish washer helped hide some of the stainless steel and give a homey, furniture feel to the space in general.
- Cottage mullion glass doors on the pantry storage provided a beautiful accent and gave a wall of cabinetry. a varied and open feel while providing them with lots of much-needed storage and a place for their appliances.
- The Titanium antique granite countertop gave them a durable solid surface with a softer, lightly textured finish. that gave the kitchen a much more natural and comfortable feel over highly polished granite.
- A farmhouse sink provided a large single sink for cleanup of even the biggest stock pots and added to the warm and homey feel of the kitchen.
- Adding seating to the end of the island gave family members a place to pull up a chair.
- A built-in charging drawer gave them a perfect space to hide their devices but still have them in the kitchen the hub of their activity.
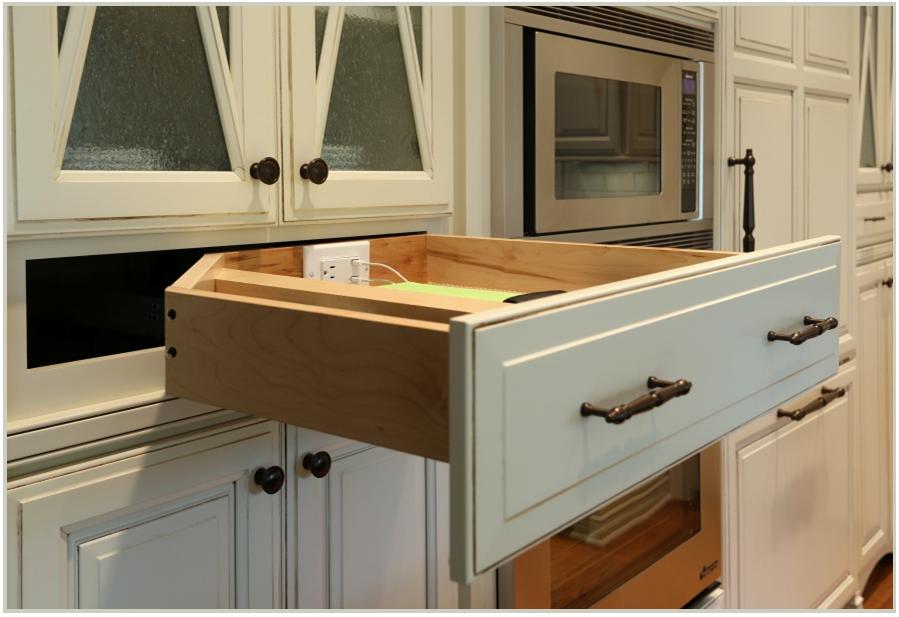
Functional storage including 2 bin wastebasket with servo drive for hands free use, spice pullouts, base
corner pullouts and deep drawers made much better use of the space they had.
A full 36” range, separate oven and convection microwave gave them effectively 3 ovens and a microwave
and cooktop to work with – allowing many family members to cook at once.
Interior, undercabinet and recessed ceiling lighting with a better layout provides much better lighting throughout the space.
Installed stained oak floors in the kitchen and family room made the 2 spaced feel more cohesive.
The finished kitchen is a wonderful, open kitchen with a warm traditional feel and elegant touches – perfect
for this family.

