Design Contests are a wonderful way to share your Wellborn Cabinet projects, gain brand exposure and win some money. $$$
This 1990’s home, while spacious and open, felt like it didn’t have enough storage or countertop
space. It also felt dated with the white tile countertops and the builder grade thermofoil doors
were starting to fall off their hinges! These clients were ready for a modern update and we were
up for the job!
Problems/Challenges:
- Tile countertops were impossible to keep clean space was used inefficiently – they needed more storage.
- Cabinets didn’t go to the ceiling, so the tops were just dust catchers.
- They like the classic white-painted look, but didn’t want the boring look they had now.
- The island was pretty much unusable with the cook top placed in the center of it and the ventilation didn’t work well.
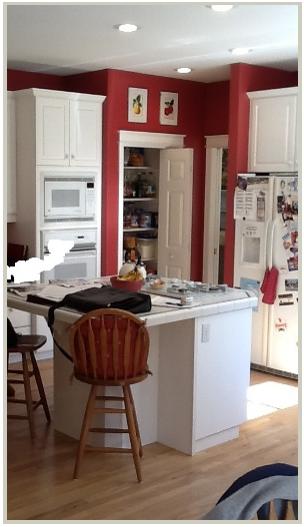
- The walkway between the refrigerator and the island was too tight and made the refrigerator difficult to use.
- Wanted the microwave off the countertop.
- They were tired of the red paint!
- Love the look of marble, but don’t like the maintenance.
Solutions:
- Moved the cooktop to the far wall to get it off of the island and give it better ventilation and a beautiful focal point at the same time.
- Removed the built-in pantry with bi-fold doors and replaced it with a floor to ceiling cabinet with pullouts.
- Relocated the refrigerator to the pantry wall.
- Installed the microwave at a comfortable shoulder height and added pullout pantry storage above and below it.
- Prairie Maple Cabinetry finish Divinity is installed stacked to the ceiling.
- Lit glass cabinetry provides great ambient light and a beautiful focal wall.
- Under cabinet lights and new pendant lights brighten up the area and add great accents and interest to the space.
- A functional island the contrasting Prairie Maple Sienna offset the monochromatic white kitchen.
- The island houses the oven just offset from the cook top.
- Seating for 2 at the end of the island provides a place for the family to sit and talk while they are working.
- Matching end panels and arch valances provide simple yet elegant details to the space.
- Staining the oak floors to a medium sable tone gave warmth to the space overall.
- Brazilian Arabescato Quartzite countertops provide the look of a Carrera marble but has the hardness of granite and won’t stain like marble will. It was the perfect solution for what she was looking for.
- A soft, warm grey paint on the walls contrasted beautifully with the white cabinetry and complimented the quartzite.
The finished kitchen, while in a similar footprint, changed the way this couple lives in their space
and gives them the updated elegant look and feel they wanted for their new kitchen!
a wonderful job by Crystal Kennedy of Pacific Northwest Cabinetry.

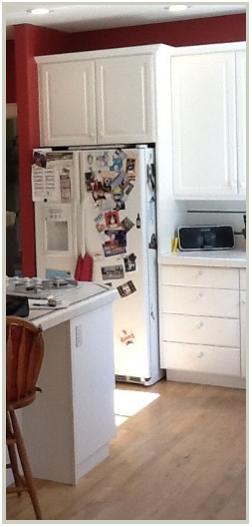
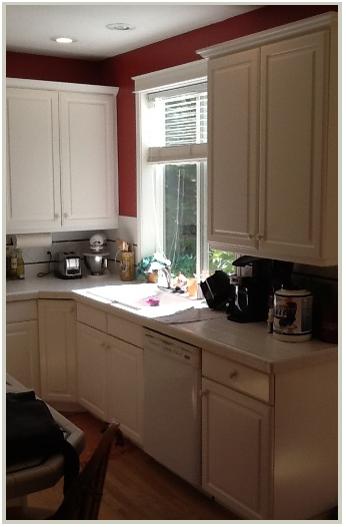
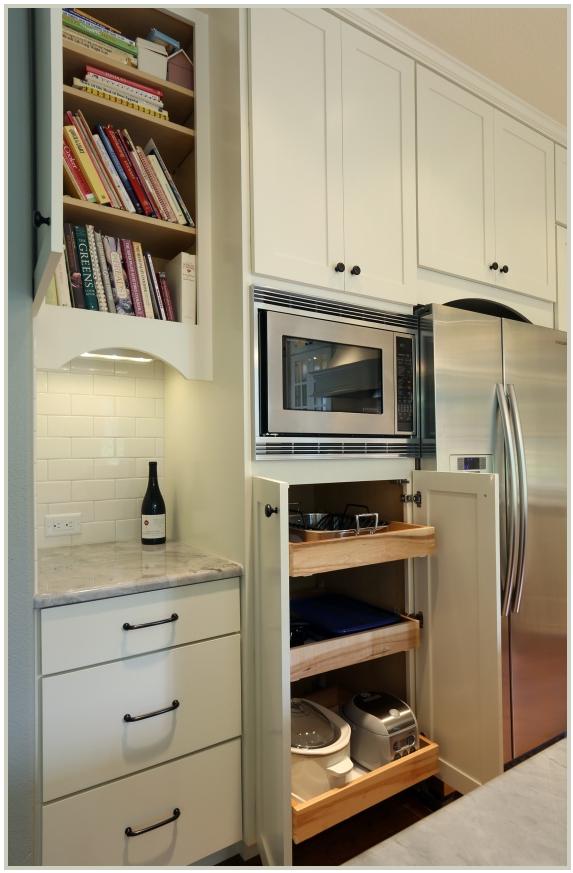
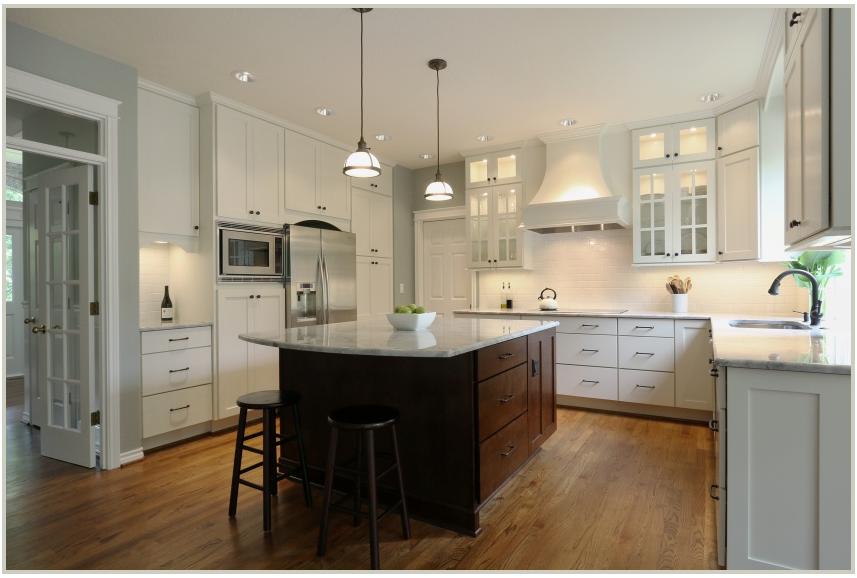
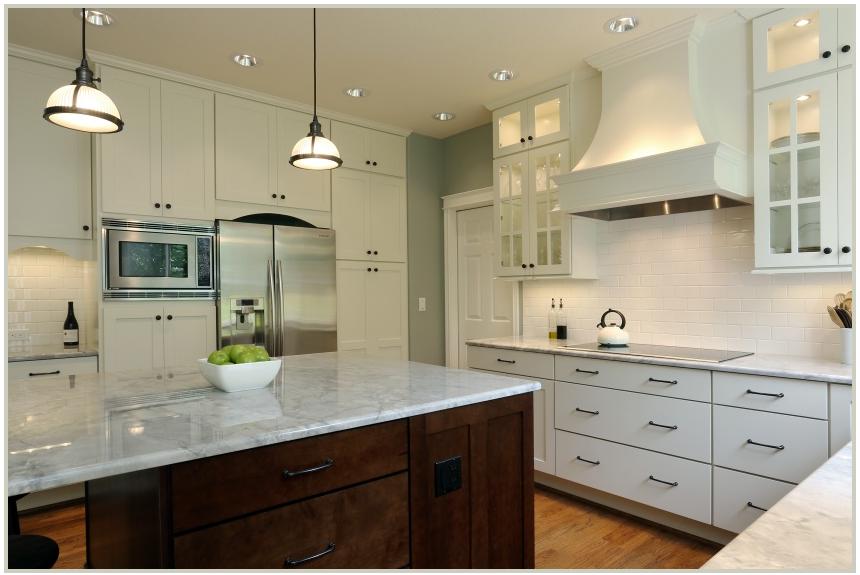
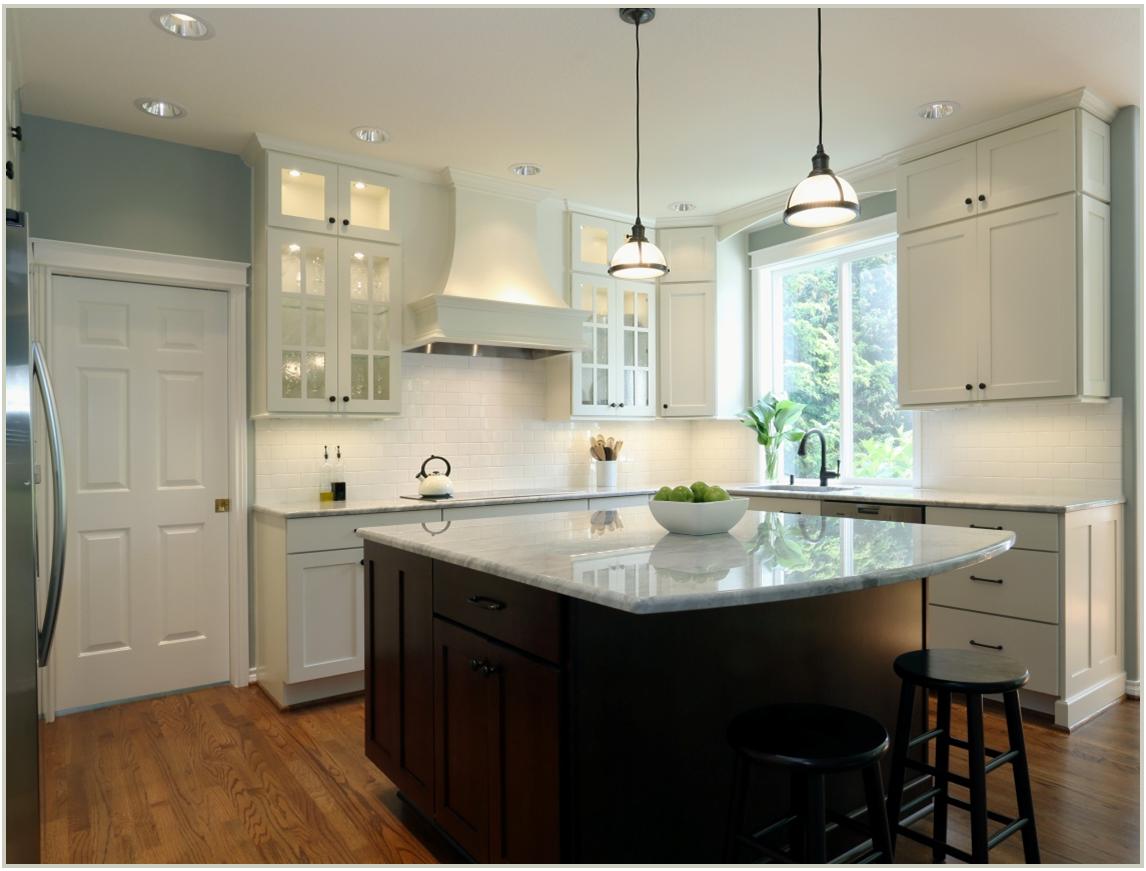

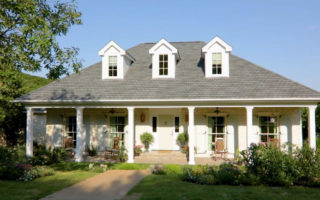
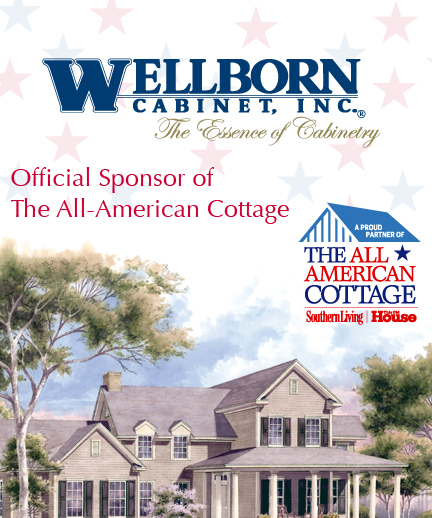
I’m doing a very similar look in my kitchen reno – Divinity White Maple perimeter and Espresso Island, but now I am rethinking the color now to the Siena picture here.
Anyway, so you know what the paint color is on the walls? And is there a good match in BM or Sherwin Williams for the Divinity White? I want to make sure my trim matches the cabinets.
thanks!