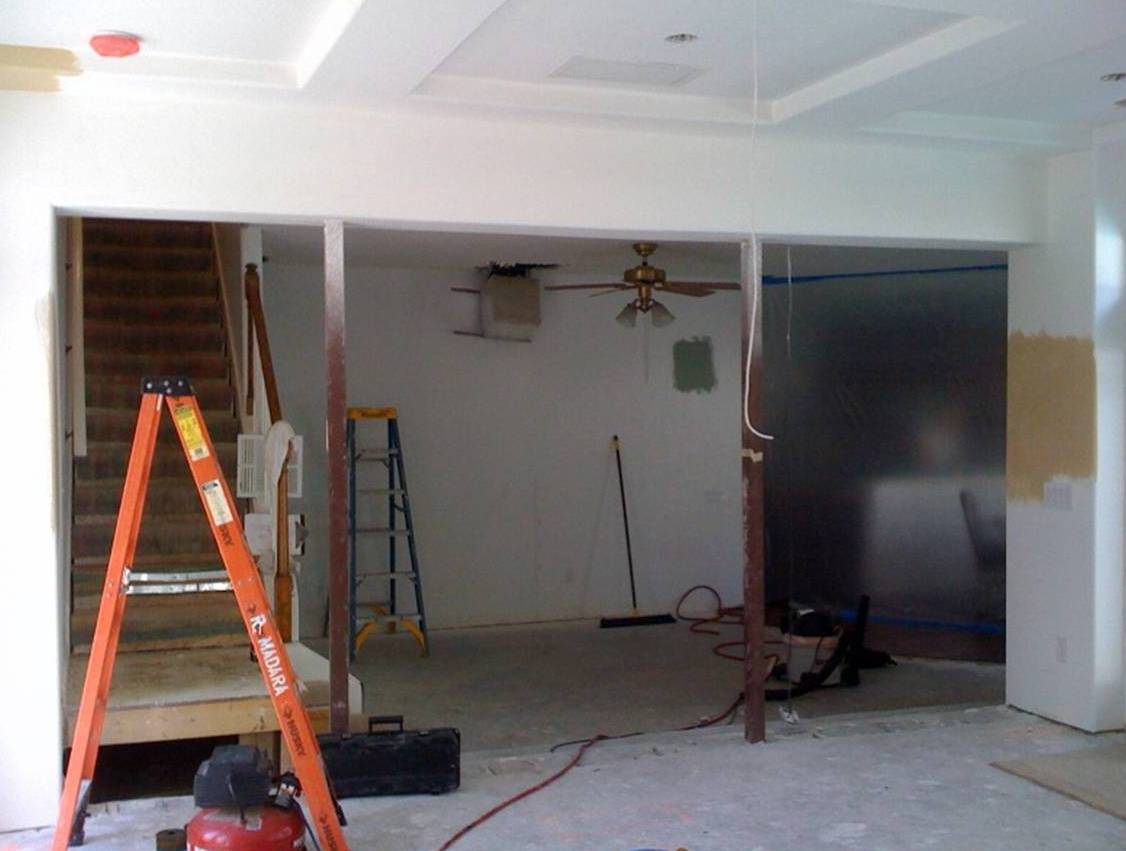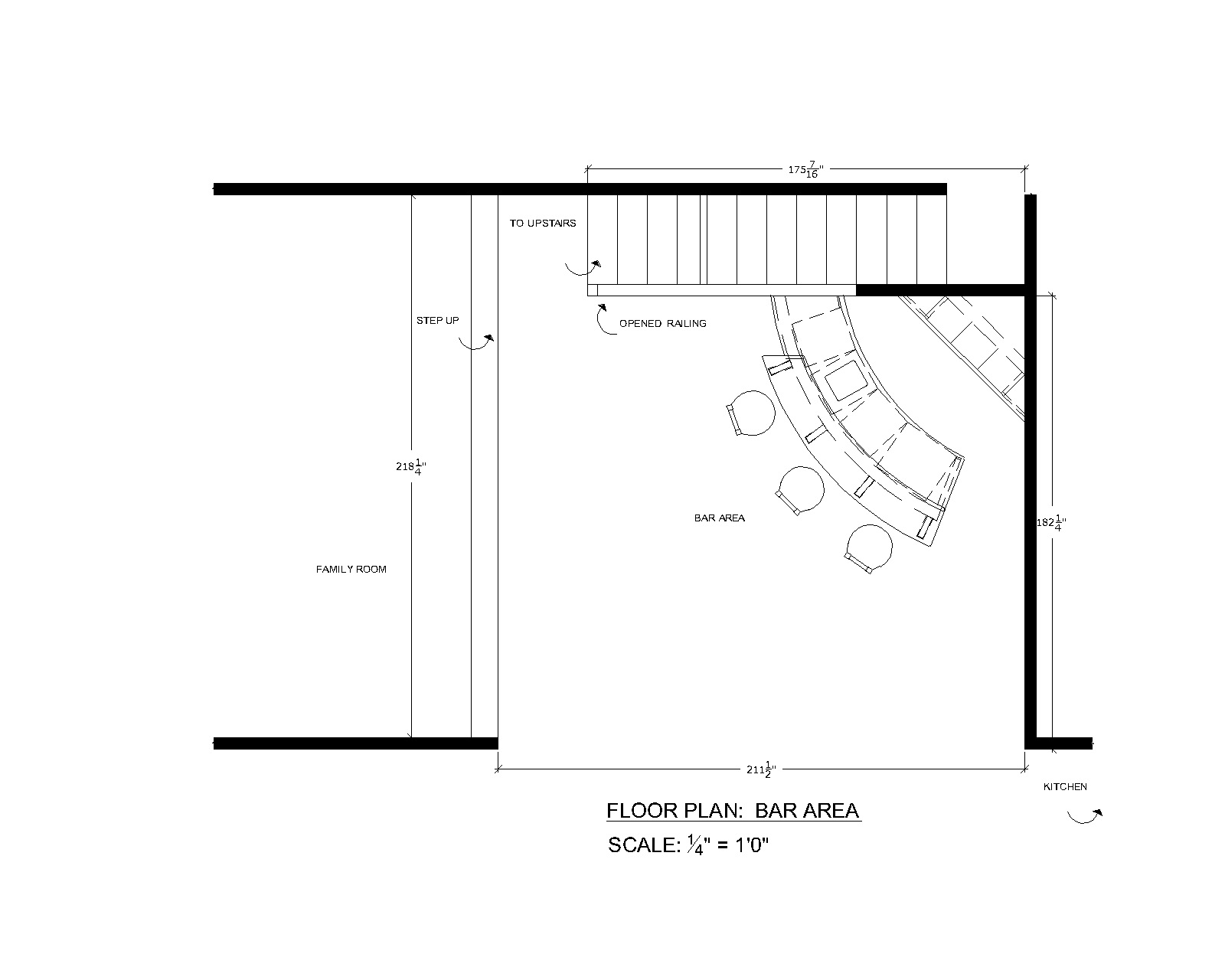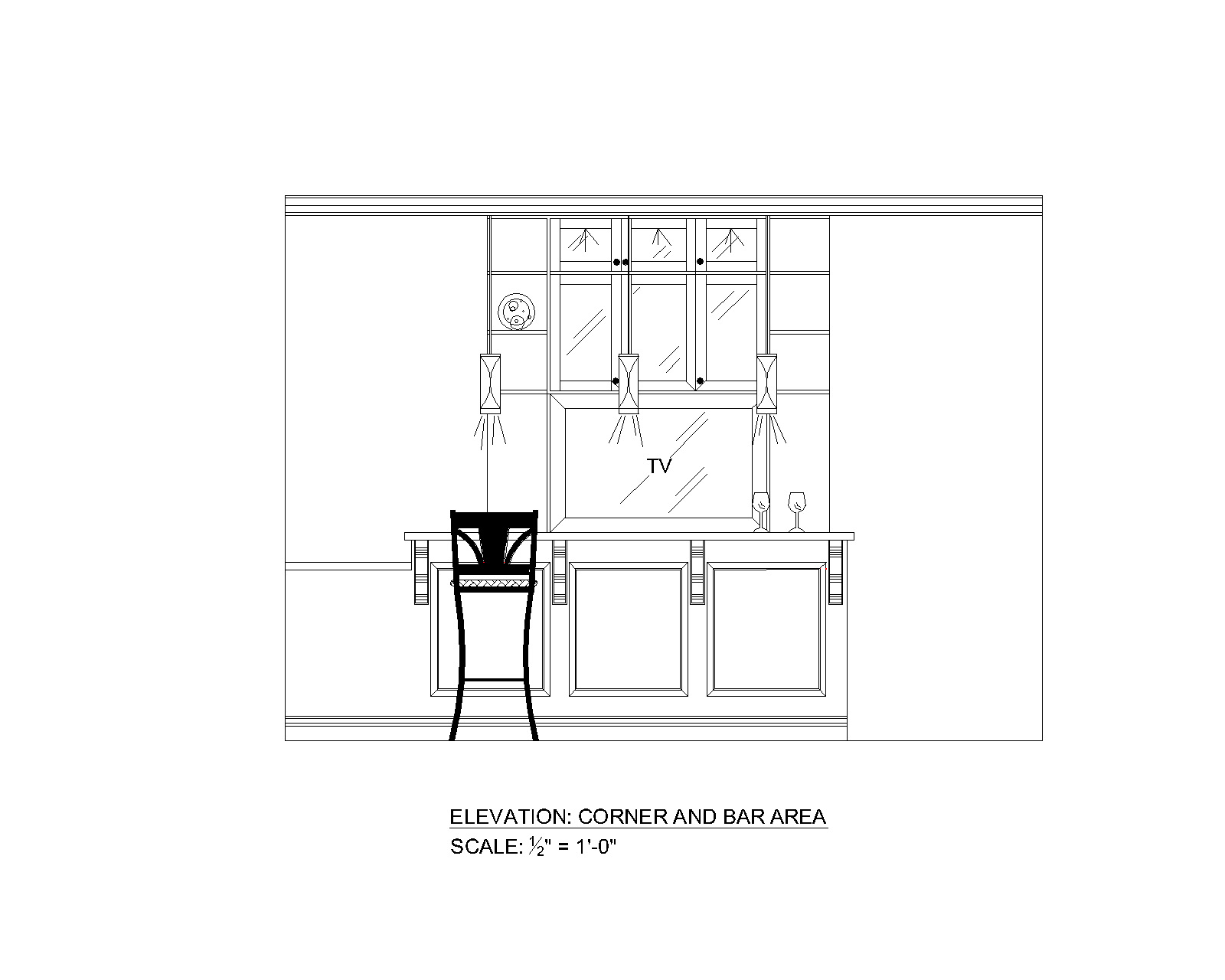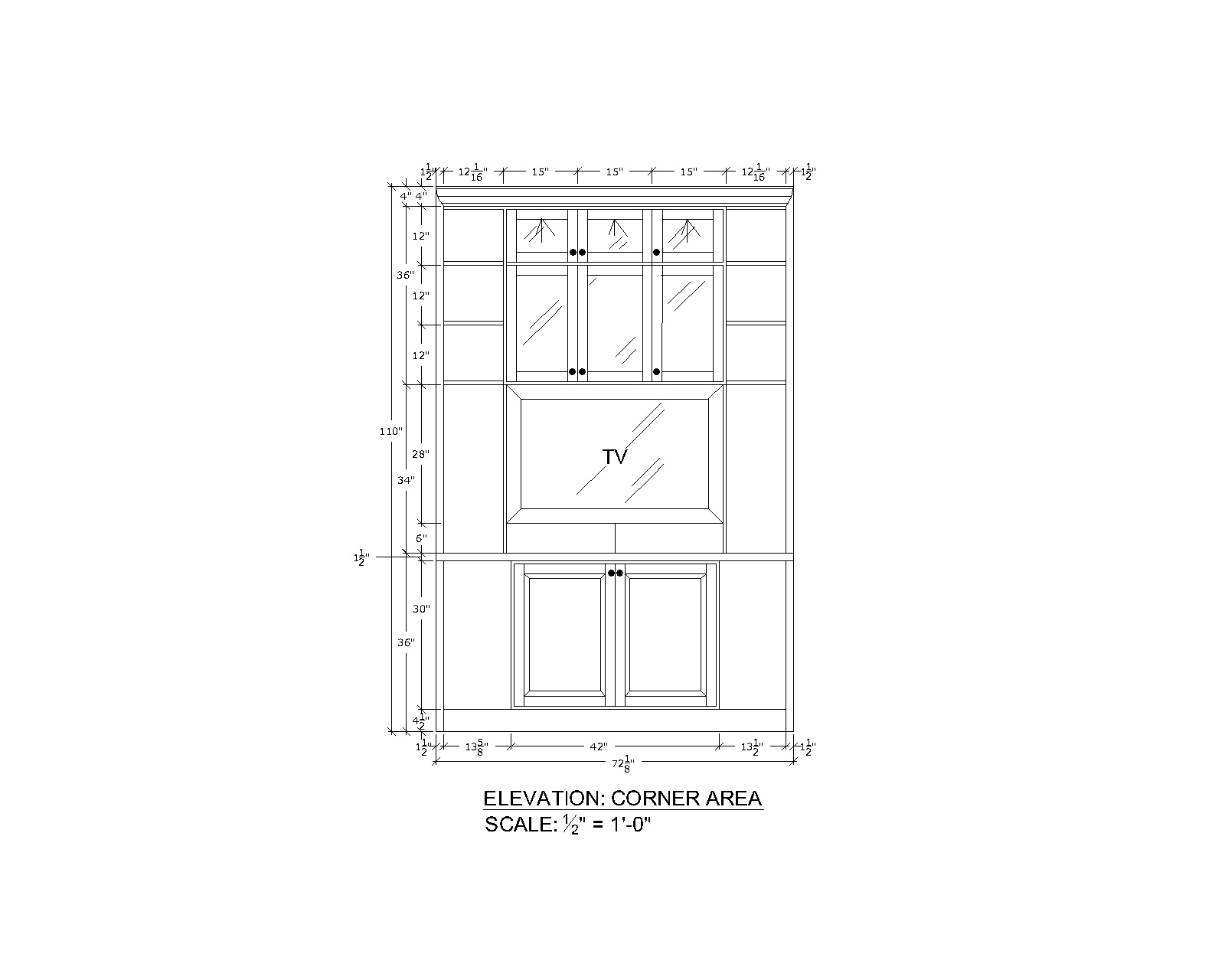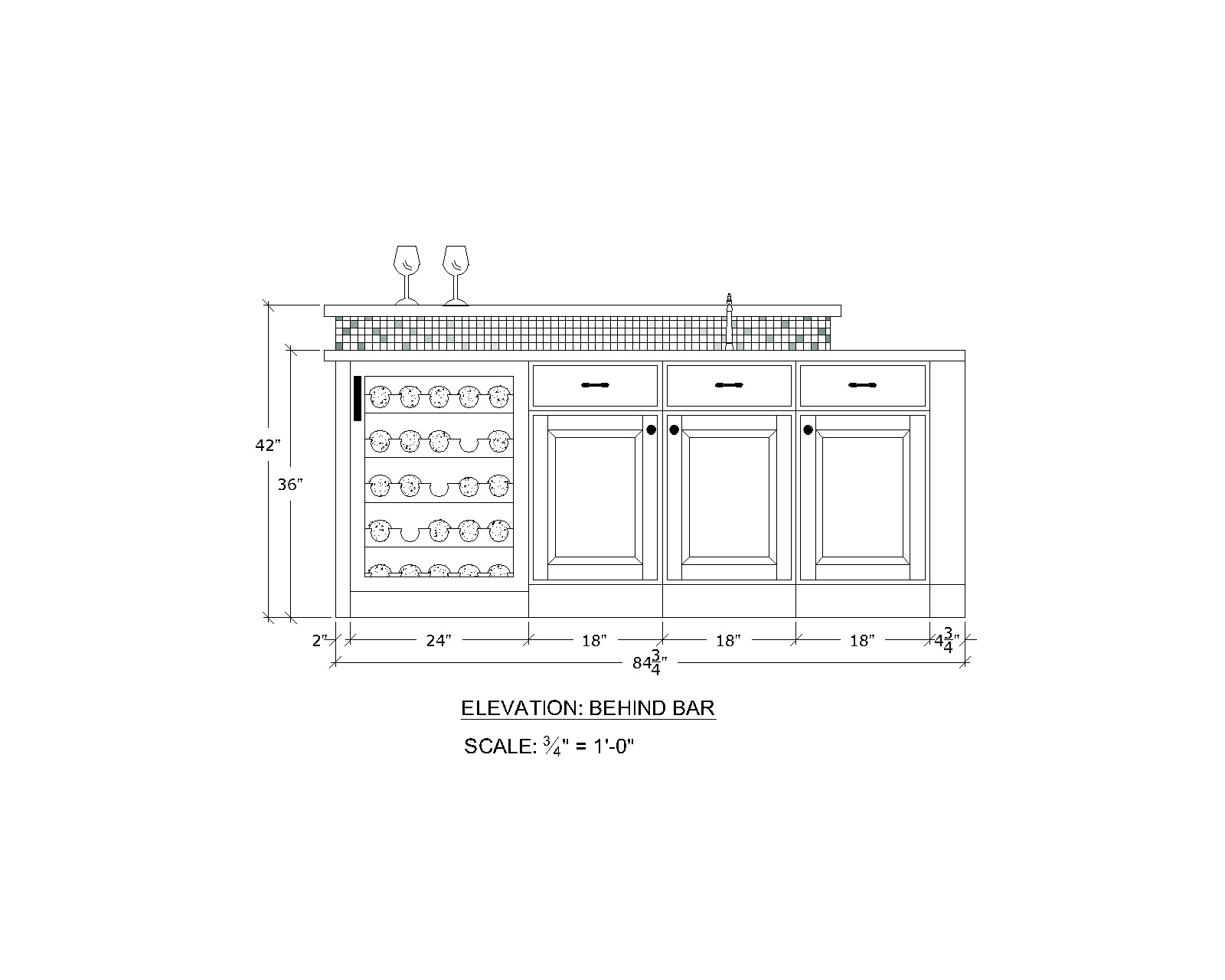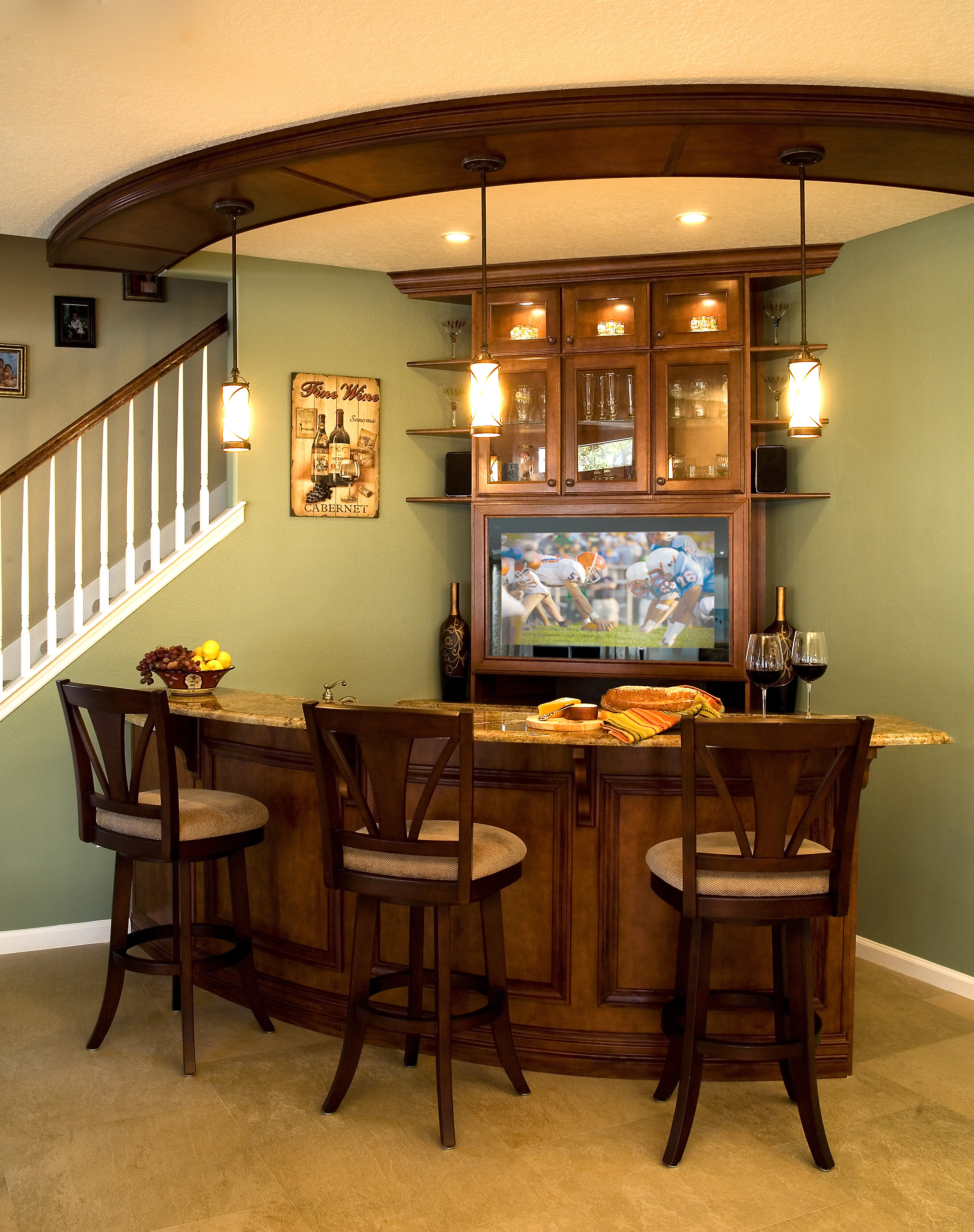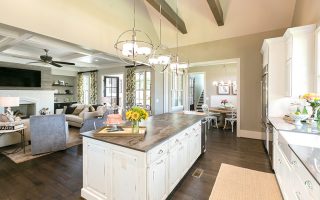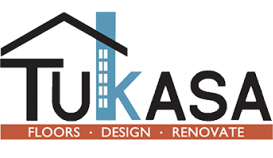Before we dive into our Design Contest Winner post for this week – I wanted to recap and highlight some key elements to remember about our design contest and the wonderful extras that can come from winning – not just the money – even though that is pretty awesome too!!!
Our Yearly Design Contest has several different categories; Large Kitchen, Small Kitchen, Bath and Other Rooms – you can pretty much enter any space designed with Wellborn Cabinets. Each category has to follow the same guidelines for submission and design guidelines for the spaces that are being designed.
To me one of the greatest aspects about our design contest is the professional exposure that you as a designer can gain by simply entering your design work. Your winning designs could be featured in all of our marketing efforts; publications, websites, advertising, training, and social media. With the digital world we now live in – – – your work could be visible on a “global platform”!
So remember that when you are designing and building your portfolio consider entering your designs – you never know – you could be a “Wellborn Design Contest Winner” too!
Now it’s time to learn about Maggie Burns and the “Opportunities” she faced in designing for the Terry Family. So enjoy her design story.
Opportunity: How to integrate the awkward corner space left over after building on a new family room addition. A home addition provided the client and his family more space to entertain and relax in. However, the rear of the existing home, when opened up to the new space, became an awkward pass through.It was too small for a furniture seating group, but too large to waste as a hallway.
The solution was to build an entertainment bar, which would enhance entertaining, and highlight the space as a point of interest. We nestled cabinetry into the angle of the corner, and designed a radius bar that would curve gently out into the room. Angling it served two purposes. It kept it compact, as well as introduced it frontally to both spaces, further blending them together.
Opportunity: The homeowner wanted the cabinetry in the new spaces to closely match the home’s existing cabinetry. Matching existing cabinetry is almost always impossible, but because we were around a corner from the existing kitchen, we used the Wellborn door style (Bedford Square Poplar finished in dark) that most closely resembled that in the rest of the home. We also used the same dramatic granite, Oceanic Bordeaux in both areas to tie them together. The result is that as you move from one area to the next, the differences are imperceptible.
Opportunity: The client wanted this project to not only be functional, but very unique and conversational. We decided to offer something that was unexpected. The client wanted a flat screen television in the rear wall, but we decided to mount it under two way glass, so that when not in use, it was still an elegant mirrored bar. He loved that he could change the whole feel of an event by just “turning on the game.”
Opportunity: How to trim the curved bar wall. We ordered Wellborn finished panels, Wellborn matching stain, and flexible base molding from a building supplier. The 3/16” panels curved around the half wall, and the flex molding was stained to match and applied over the panels.
A great design that took a unused corner what was seen as a waste of space and turned it into a focal point of this great family room addition. Great design work Maggie Burns and kudos to your installation team on the island!!!
Maggie Burns
maggielburns@aol.com
407-497-8479

