In celebration of our 3rd Design Contest currently in progress (ending June 2013) the Wellborn Blog will be featuring past design winners up until the new winners have been introduced!
Drum Roll please………
Our first post is from the 2011 Small Kitchen (<42 sq. ft. of CounterTops) Design Winner, Maggie Burns with her classy Milan Maple entry. Enjoy!
Design Statement:
The small kitchen in this home felt cut off from the main living area. It had a large refrigerator that blocked easy movement and reduced countertop workspace.
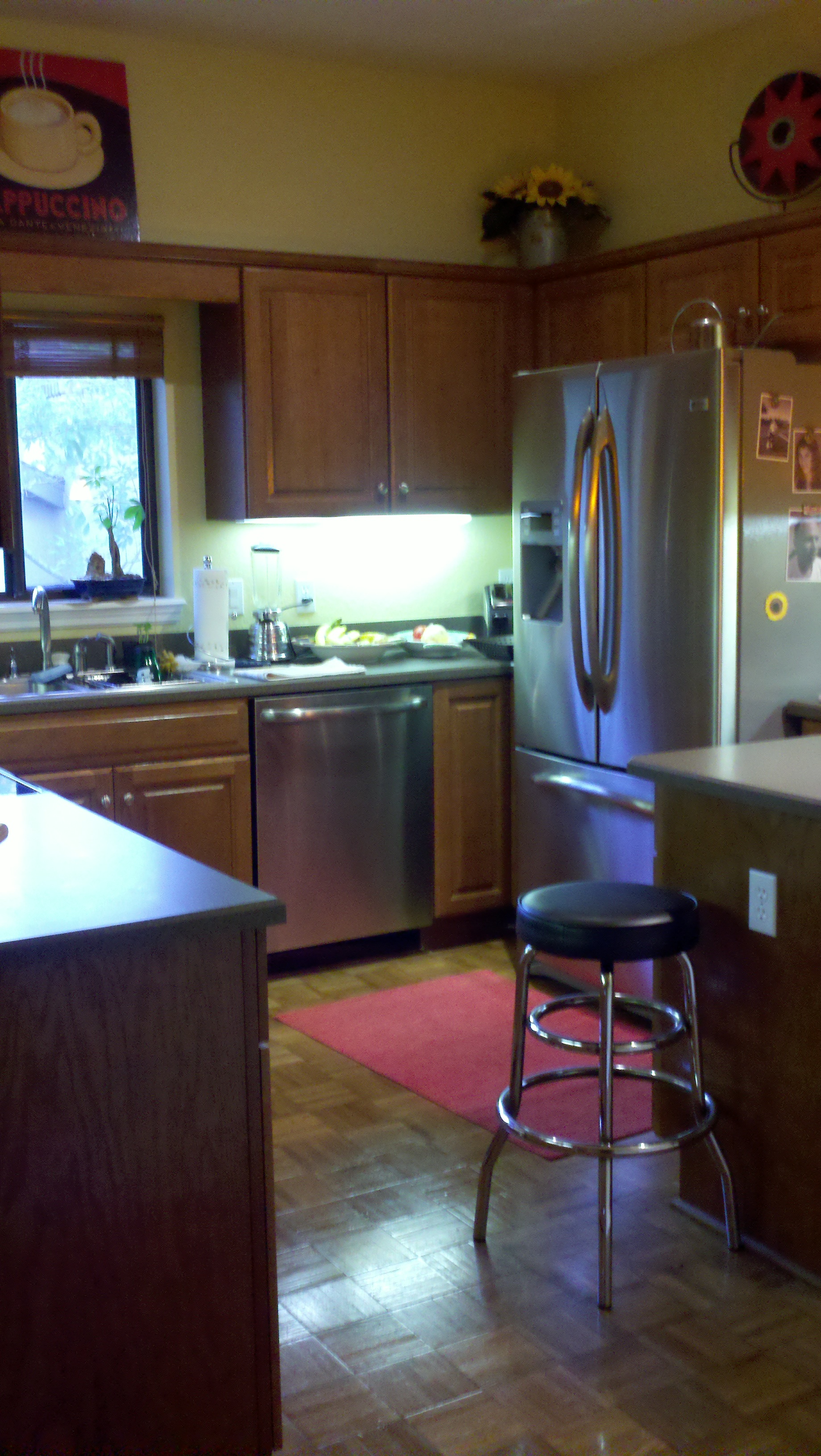
The client’s main goals were to add seating for four, integrate the kitchen with the living room, and create a fun modern space to entertain in. To help with his budget he wanted to reuse his appliances and keep the wood floors that ran continuous throughout the home.
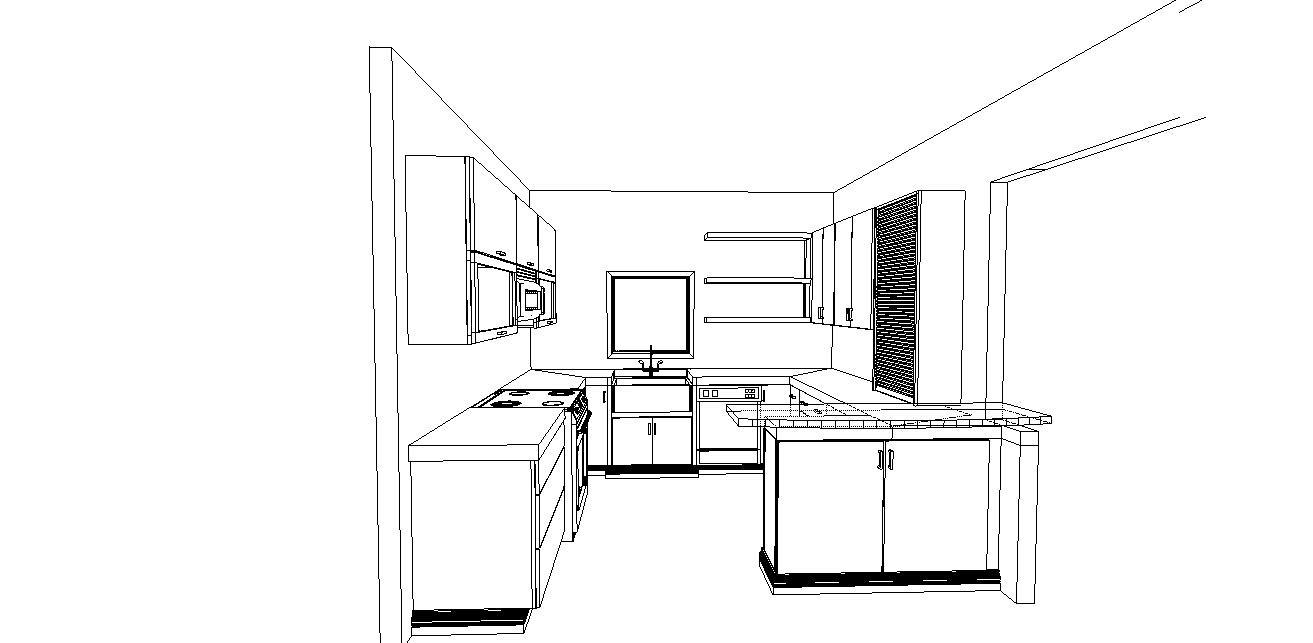 We enlarged the opening to the living area, and added a cast glass eating bar that opened into both spaces.
We enlarged the opening to the living area, and added a cast glass eating bar that opened into both spaces.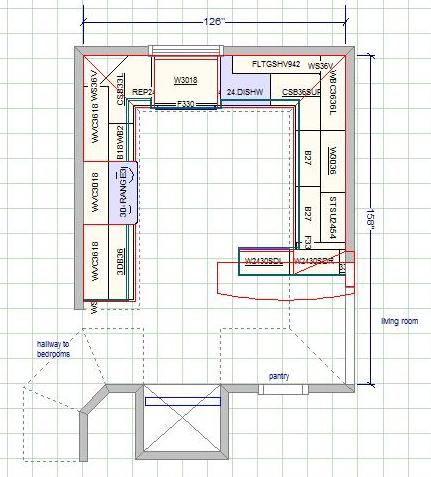
With overhangs on two sides, up to four can be seated at one time.
The glass is light and reflective without feeling heavy or blocking in the small space.
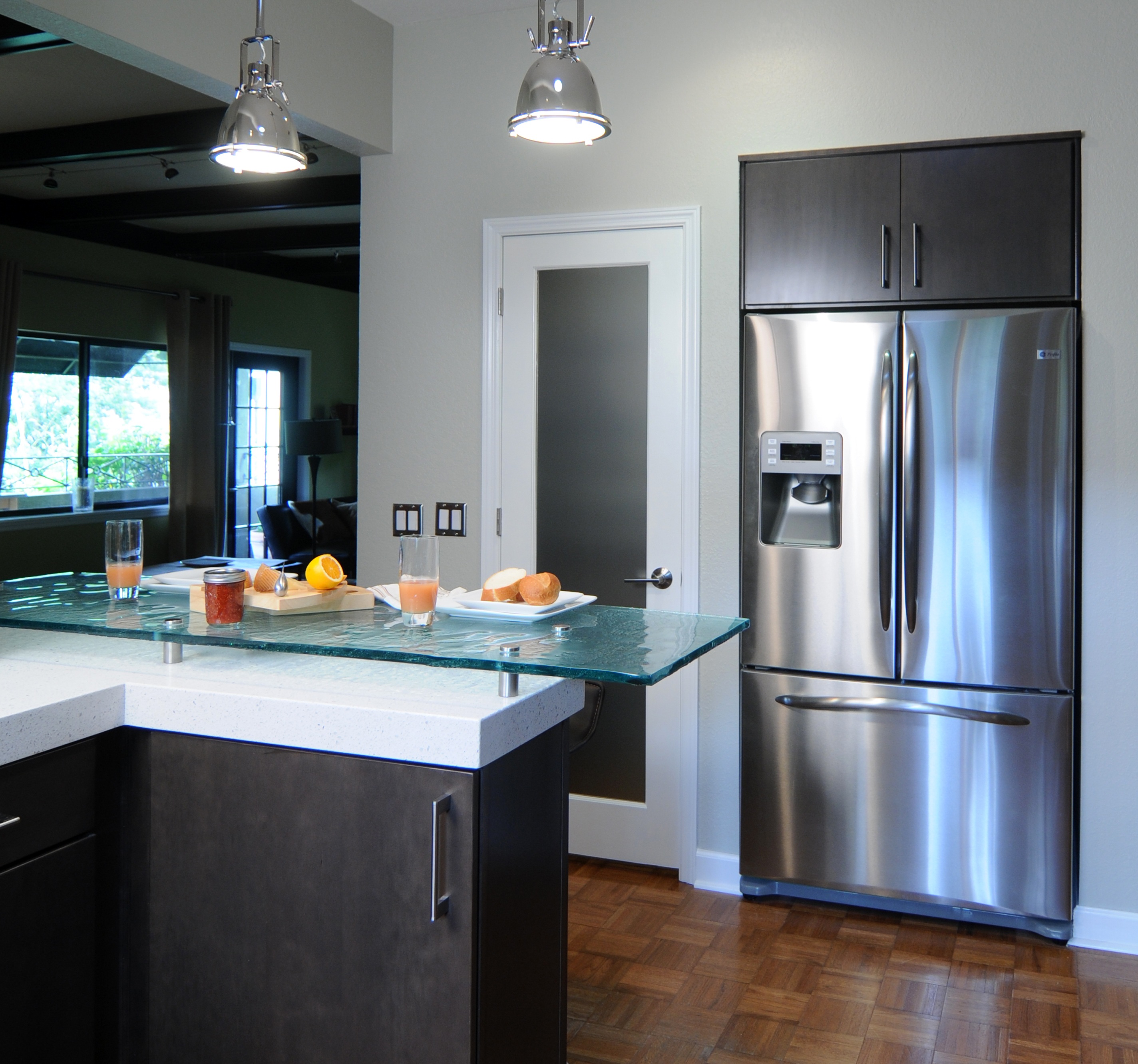
The quartz countertops were specified with a 3” mitered edge, which also reinforced the thick proportions of the stainless trim doors and floating shelves.
Next, the refrigerator was shifted from the middle of the work area, where it blocked movement and used up valuable counter space, to one end of the existing pantry. We reconfigured the pantry and added a new frosted glass French door, which tied in with the satin glass cabinet doors.
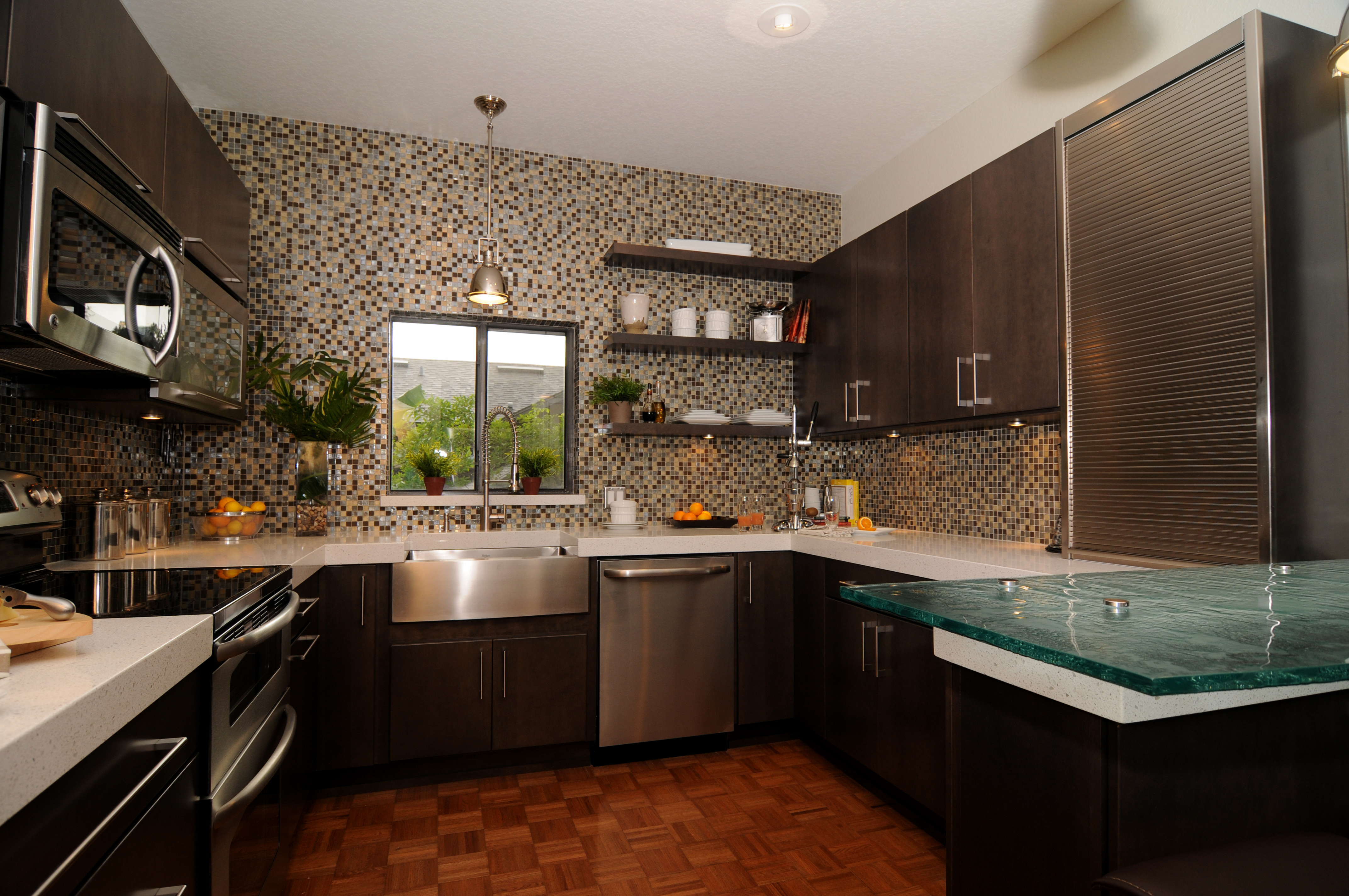
Although the client wanted a modern look, he wanted it to feel warm and inviting, not cold or sterile. He selected Milan Maple cabinets with the Shadow finish. Stainless accents on the vertical hinge and tambour cabinets played off the stainless steel apron sink and cabinet pulls. An Oceanside tile blend that had both gray and amber iridescent glass tiles went to the ceiling on the back wall. The once off center window was balanced with floating shelves creating a dramatic look for this focal wall.
Specialty organizational items such as lazy susans, roll out trays, pull out waste baskets, and cutlery dividers help make this small kitchen function as well as it looks.
If you have designed a space with Wellborn Cabinet within the last year why not enter it today! You will have the chance to win cash prizes and notoriety having your design work featured throughout All Wellborn marketing!
Designer: Maggie Burns, maggielburns@aol.com, 407-497-8479
Photographer: Darren Iozia Photography & Design, darren@darreniozia.com, 407-913-6103, Owner: Entrant

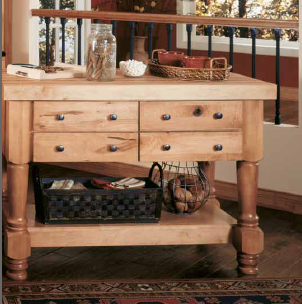
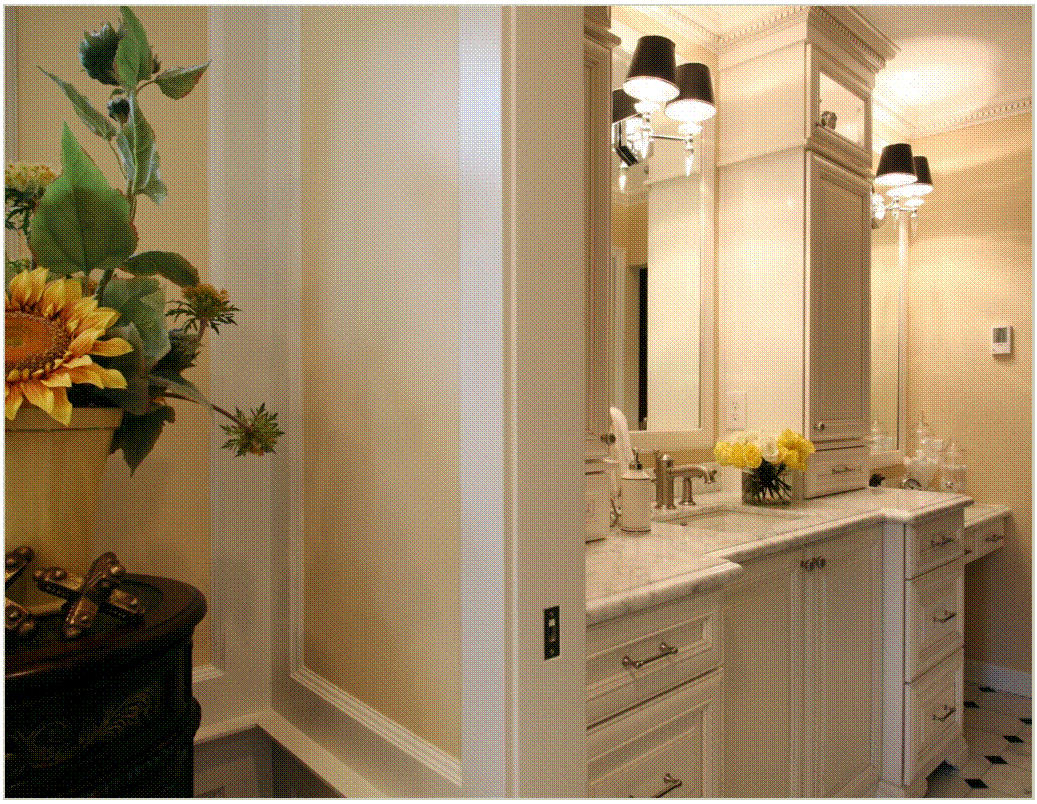
Great transformation! Definitely a smart move relocating and recessing the refrigerator to clear up much needed space!